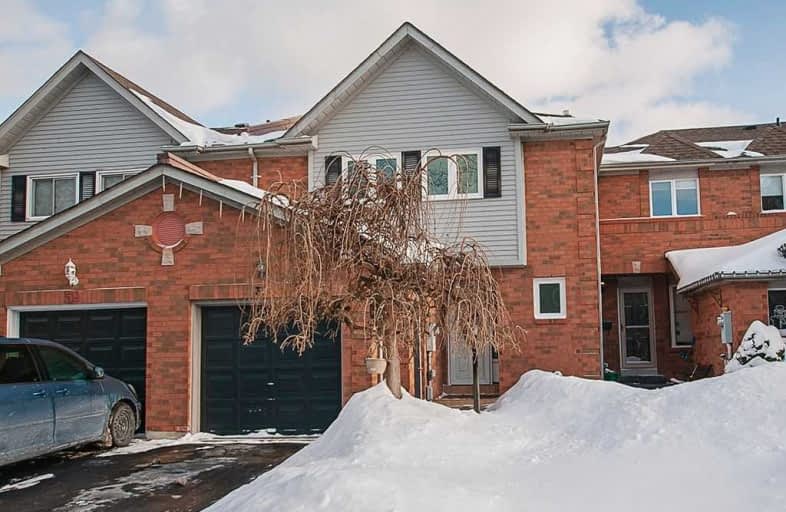Sold on Mar 23, 2019
Note: Property is not currently for sale or for rent.

-
Type: Att/Row/Twnhouse
-
Style: 2-Storey
-
Lot Size: 22.67 x 123 Feet
-
Age: No Data
-
Taxes: $3,923 per year
-
Days on Site: 18 Days
-
Added: Sep 07, 2019 (2 weeks on market)
-
Updated:
-
Last Checked: 2 months ago
-
MLS®#: E4373325
-
Listed By: Re/max hallmark first group realty ltd., brokerage
Spacious 3+1 Bedroom 4 Bathroom, Freehold Townhome With Finished Walkout Basement In Highly Sought After Pringle Creek Neighbourhood! This Home Boast A Large Master Bedroom With Walk-In Closet & 4 Pc Ensuite. Roomy Main Floor With Living Room/Dining Room, Kitchen With Breakfast Bar And Main Floor Family Room With Fireplace. The Walkout Basement Is The Ideal Set Up To Accommodate The Extended Family, With A Recroom, Large Bedroom With A 3 Pc Ensuite.
Extras
Recent Upgrades Include: High Efficiency Furnace In 2012, Flooring In 2017, Windows And Doors 2017, Air Conditioner 2018. Includes: Clothes Washer & Dryer, Stainless Steele Fridge, Stove And Dishwasher. Come Take A Look For Yourself.
Property Details
Facts for 37 Woodward Drive, Whitby
Status
Days on Market: 18
Last Status: Sold
Sold Date: Mar 23, 2019
Closed Date: May 23, 2019
Expiry Date: Jun 30, 2019
Sold Price: $540,000
Unavailable Date: Mar 23, 2019
Input Date: Mar 04, 2019
Property
Status: Sale
Property Type: Att/Row/Twnhouse
Style: 2-Storey
Area: Whitby
Community: Pringle Creek
Availability Date: 90 Days/Tba
Inside
Bedrooms: 3
Bedrooms Plus: 1
Bathrooms: 4
Kitchens: 1
Rooms: 7
Den/Family Room: Yes
Air Conditioning: Central Air
Fireplace: Yes
Washrooms: 4
Building
Basement: Finished
Basement 2: W/O
Heat Type: Forced Air
Heat Source: Gas
Exterior: Alum Siding
Exterior: Brick
Water Supply: Municipal
Special Designation: Unknown
Parking
Driveway: Private
Garage Spaces: 1
Garage Type: Attached
Covered Parking Spaces: 2
Total Parking Spaces: 3
Fees
Tax Year: 2018
Tax Legal Description: Pl 40M1530 Pt Blk 55 Now Rp 40R11536 Pt 16,17
Taxes: $3,923
Land
Cross Street: Rossland/Bassett
Municipality District: Whitby
Fronting On: South
Pool: None
Sewer: Sewers
Lot Depth: 123 Feet
Lot Frontage: 22.67 Feet
Acres: < .50
Zoning: Res
Rooms
Room details for 37 Woodward Drive, Whitby
| Type | Dimensions | Description |
|---|---|---|
| Living Main | 3.75 x 3.96 | Hardwood Floor |
| Dining Main | 2.74 x 3.40 | Hardwood Floor |
| Kitchen Main | 3.02 x 3.30 | Ceramic Floor, Stainless Steel Appl |
| Family Main | 3.04 x 4.08 | Ceramic Floor, Fireplace |
| Breakfast Main | 1.82 x 3.02 | Ceramic Floor |
| Master 2nd | 3.60 x 4.80 | Laminate, W/I Closet, 4 Pc Ensuite |
| 2nd Br 2nd | 3.42 x 3.45 | Laminate, Double Closet |
| 3rd Br 2nd | 3.04 x 4.39 | Laminate, Double Closet |
| 4th Br Bsmt | 3.22 x 3.93 | Laminate, Above Grade Window, 3 Pc Ensuite |
| Rec Bsmt | 3.60 x 6.35 | Laminate, Sliding Doors, W/O To Yard |
| XXXXXXXX | XXX XX, XXXX |
XXXX XXX XXXX |
$XXX,XXX |
| XXX XX, XXXX |
XXXXXX XXX XXXX |
$XXX,XXX |
| XXXXXXXX XXXX | XXX XX, XXXX | $540,000 XXX XXXX |
| XXXXXXXX XXXXXX | XXX XX, XXXX | $549,900 XXX XXXX |

St Bernard Catholic School
Elementary: CatholicOrmiston Public School
Elementary: PublicSt Matthew the Evangelist Catholic School
Elementary: CatholicGlen Dhu Public School
Elementary: PublicPringle Creek Public School
Elementary: PublicJulie Payette
Elementary: PublicÉSC Saint-Charles-Garnier
Secondary: CatholicHenry Street High School
Secondary: PublicAnderson Collegiate and Vocational Institute
Secondary: PublicFather Leo J Austin Catholic Secondary School
Secondary: CatholicDonald A Wilson Secondary School
Secondary: PublicSinclair Secondary School
Secondary: Public

