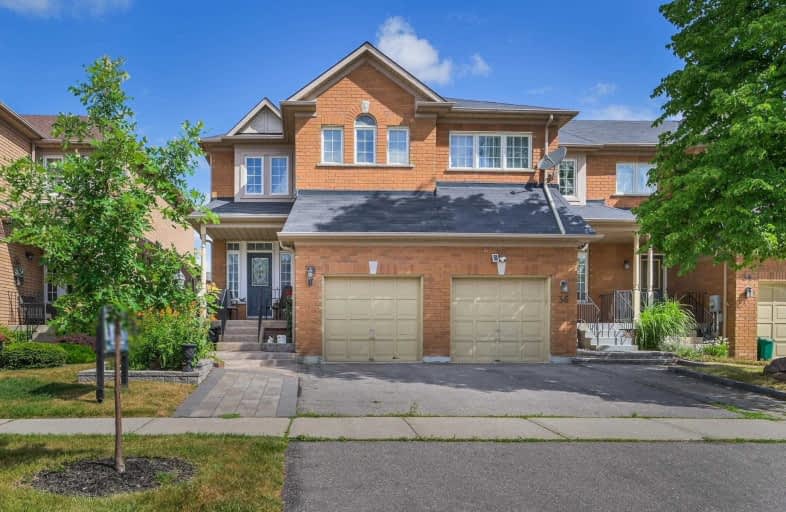
All Saints Elementary Catholic School
Elementary: Catholic
0.90 km
Colonel J E Farewell Public School
Elementary: Public
1.68 km
St Luke the Evangelist Catholic School
Elementary: Catholic
0.38 km
Jack Miner Public School
Elementary: Public
1.20 km
Captain Michael VandenBos Public School
Elementary: Public
0.31 km
Williamsburg Public School
Elementary: Public
0.34 km
ÉSC Saint-Charles-Garnier
Secondary: Catholic
2.18 km
Henry Street High School
Secondary: Public
3.89 km
All Saints Catholic Secondary School
Secondary: Catholic
0.90 km
Father Leo J Austin Catholic Secondary School
Secondary: Catholic
3.02 km
Donald A Wilson Secondary School
Secondary: Public
1.09 km
Sinclair Secondary School
Secondary: Public
3.34 km







