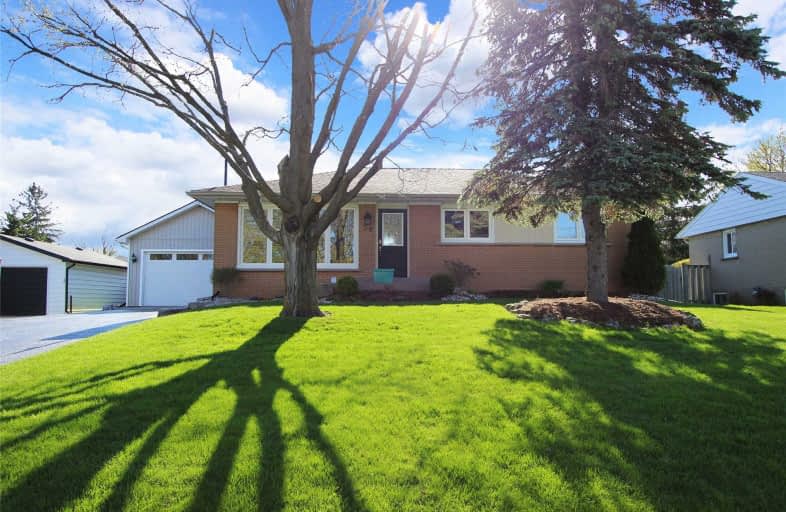Sold on Jun 25, 2019
Note: Property is not currently for sale or for rent.

-
Type: Detached
-
Style: Bungalow
-
Lot Size: 75 x 110 Feet
-
Age: No Data
-
Taxes: $4,476 per year
-
Days on Site: 19 Days
-
Added: Sep 07, 2019 (2 weeks on market)
-
Updated:
-
Last Checked: 2 months ago
-
MLS®#: E4478044
-
Listed By: Keller williams energy real estate, brokerage
Absolutely Stunning 3 Bdrm, 2 Bath Bungalow In The Heart Of The Village On A Generous Size Lot. Upgraded Kitchen With Quartz Countertop, Backsplash, Brkt Bar, S/S Appl & Dining Rm Servery (2017). Professionally Finished Bsmt With 2nd Kitchen, Spa Bath With Soaker Tub, Live Edge Table (2015). Prof Landscaped With Composite Front Porch, Flagstone Sitting Area. Updated Windows, Maple Floors, Heated Line For Sump Pump. Shingles On House (2013).
Extras
Hot Water Tank Owned.
Property Details
Facts for 38 Mitchell Avenue, Whitby
Status
Days on Market: 19
Last Status: Sold
Sold Date: Jun 25, 2019
Closed Date: Aug 09, 2019
Expiry Date: Sep 06, 2019
Sold Price: $685,000
Unavailable Date: Jun 25, 2019
Input Date: Jun 07, 2019
Property
Status: Sale
Property Type: Detached
Style: Bungalow
Area: Whitby
Community: Brooklin
Availability Date: 30/90 Days
Inside
Bedrooms: 3
Bathrooms: 2
Kitchens: 1
Kitchens Plus: 1
Rooms: 6
Den/Family Room: No
Air Conditioning: Central Air
Fireplace: Yes
Laundry Level: Lower
Central Vacuum: N
Washrooms: 2
Building
Basement: Finished
Basement 2: Sep Entrance
Heat Type: Forced Air
Heat Source: Gas
Exterior: Brick
Elevator: N
Water Supply: Municipal
Special Designation: Unknown
Parking
Driveway: Pvt Double
Garage Spaces: 2
Garage Type: Detached
Covered Parking Spaces: 2
Total Parking Spaces: 6
Fees
Tax Year: 2018
Tax Legal Description: Lt 95, Pl 601; Whitby
Taxes: $4,476
Land
Cross Street: Winchester/Baldwin
Municipality District: Whitby
Fronting On: West
Pool: None
Sewer: Sewers
Lot Depth: 110 Feet
Lot Frontage: 75 Feet
Acres: < .50
Zoning: Single Family Re
Additional Media
- Virtual Tour: https://video214.com/play/yY05XnrdIJpcuMgqote5aQ/s/dark
Rooms
Room details for 38 Mitchell Avenue, Whitby
| Type | Dimensions | Description |
|---|---|---|
| Kitchen Main | 2.90 x 2.75 | Quartz Counter, Backsplash, Stainless Steel Appl |
| Living Main | 4.30 x 5.25 | Electric Fireplace, Picture Window, Hardwood Floor |
| Dining Main | 2.70 x 2.70 | Hardwood Floor, Picture Window |
| Master Main | 3.40 x 3.50 | Hardwood Floor |
| 2nd Br Main | 2.80 x 3.40 | Hardwood Floor |
| 3rd Br Main | 2.60 x 3.40 | Hardwood Floor |
| Kitchen Bsmt | 3.90 x 4.00 | Backsplash, Stainless Steel Appl |
| Rec Bsmt | 3.20 x 9.60 | Wood Floor |
| XXXXXXXX | XXX XX, XXXX |
XXXX XXX XXXX |
$XXX,XXX |
| XXX XX, XXXX |
XXXXXX XXX XXXX |
$XXX,XXX | |
| XXXXXXXX | XXX XX, XXXX |
XXXXXXX XXX XXXX |
|
| XXX XX, XXXX |
XXXXXX XXX XXXX |
$XXX,XXX |
| XXXXXXXX XXXX | XXX XX, XXXX | $685,000 XXX XXXX |
| XXXXXXXX XXXXXX | XXX XX, XXXX | $699,900 XXX XXXX |
| XXXXXXXX XXXXXXX | XXX XX, XXXX | XXX XXXX |
| XXXXXXXX XXXXXX | XXX XX, XXXX | $699,900 XXX XXXX |

St Leo Catholic School
Elementary: CatholicMeadowcrest Public School
Elementary: PublicSt Bridget Catholic School
Elementary: CatholicWinchester Public School
Elementary: PublicBrooklin Village Public School
Elementary: PublicChris Hadfield P.S. (Elementary)
Elementary: PublicÉSC Saint-Charles-Garnier
Secondary: CatholicBrooklin High School
Secondary: PublicAll Saints Catholic Secondary School
Secondary: CatholicFather Leo J Austin Catholic Secondary School
Secondary: CatholicDonald A Wilson Secondary School
Secondary: PublicSinclair Secondary School
Secondary: Public

