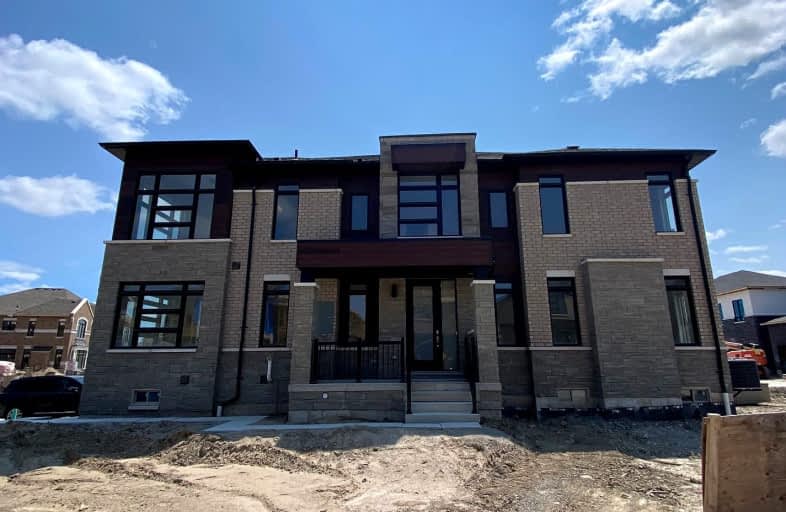Car-Dependent
- Almost all errands require a car.
0
/100
Some Transit
- Most errands require a car.
37
/100
Somewhat Bikeable
- Most errands require a car.
25
/100

All Saints Elementary Catholic School
Elementary: Catholic
1.36 km
Colonel J E Farewell Public School
Elementary: Public
1.57 km
St Luke the Evangelist Catholic School
Elementary: Catholic
1.16 km
Jack Miner Public School
Elementary: Public
1.98 km
Captain Michael VandenBos Public School
Elementary: Public
0.98 km
Williamsburg Public School
Elementary: Public
0.74 km
ÉSC Saint-Charles-Garnier
Secondary: Catholic
2.90 km
Henry Street High School
Secondary: Public
4.07 km
All Saints Catholic Secondary School
Secondary: Catholic
1.30 km
Father Leo J Austin Catholic Secondary School
Secondary: Catholic
3.80 km
Donald A Wilson Secondary School
Secondary: Public
1.41 km
Sinclair Secondary School
Secondary: Public
4.12 km
-
Country Lane Park
Whitby ON 1.18km -
Whitby Soccer Dome
Whitby ON 1.45km -
Fallingbrook Park
3.93km
-
RBC Royal Bank
480 Taunton Rd E (Baldwin), Whitby ON L1N 5R5 2.88km -
Manulife Bank
20 Jamieson Cres, Whitby ON L1R 1T9 4.27km -
HSBC ATM
299 Kingston Rd E, Ajax ON L1Z 0K5 4.45km














