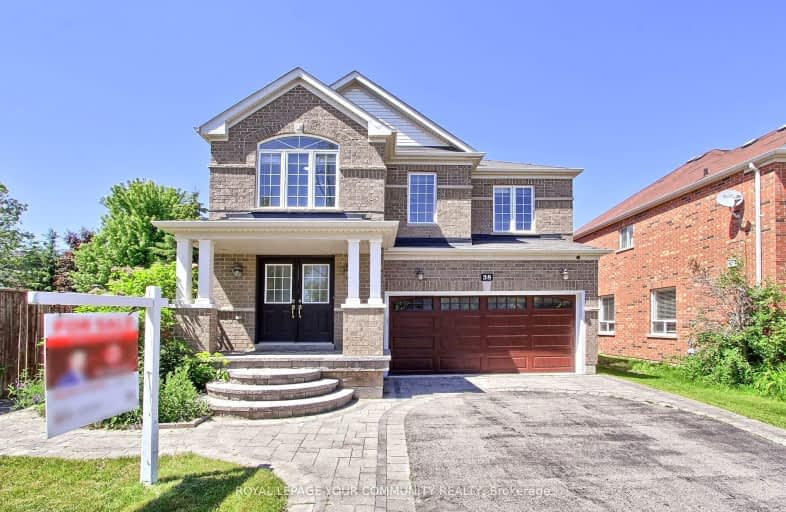Somewhat Walkable
- Some errands can be accomplished on foot.
64
/100
Some Transit
- Most errands require a car.
29
/100
Somewhat Bikeable
- Most errands require a car.
48
/100

St Leo Catholic School
Elementary: Catholic
1.47 km
Meadowcrest Public School
Elementary: Public
0.15 km
St Bridget Catholic School
Elementary: Catholic
0.90 km
Winchester Public School
Elementary: Public
1.30 km
Brooklin Village Public School
Elementary: Public
1.84 km
Chris Hadfield P.S. (Elementary)
Elementary: Public
0.71 km
ÉSC Saint-Charles-Garnier
Secondary: Catholic
4.42 km
Brooklin High School
Secondary: Public
1.01 km
All Saints Catholic Secondary School
Secondary: Catholic
6.89 km
Father Leo J Austin Catholic Secondary School
Secondary: Catholic
5.52 km
Donald A Wilson Secondary School
Secondary: Public
7.09 km
Sinclair Secondary School
Secondary: Public
4.67 km
-
Vipond Park
100 Vipond Rd, Whitby ON L1M 1K8 0.38km -
Carson Park
Brooklin ON 1.32km -
Cachet Park
140 Cachet Blvd, Whitby ON 2.36km
-
TD Bank Financial Group
110 Taunton Rd W, Whitby ON L1R 3H8 4.62km -
HSBC ATM
4061 Thickson Rd N, Whitby ON L1R 2X3 4.81km -
RBC Royal Bank
714 Rossland Rd E (Garden), Whitby ON L1N 9L3 6.66km



