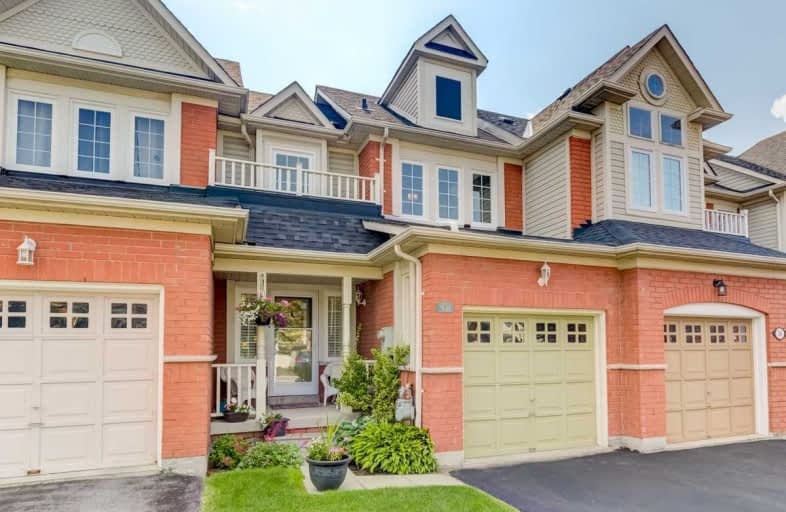Sold on Aug 12, 2019
Note: Property is not currently for sale or for rent.

-
Type: Att/Row/Twnhouse
-
Style: 2-Storey
-
Lot Size: 20.56 x 116 Feet
-
Age: No Data
-
Taxes: $3,430 per year
-
Days on Site: 35 Days
-
Added: Sep 07, 2019 (1 month on market)
-
Updated:
-
Last Checked: 1 month ago
-
MLS®#: E4509716
-
Listed By: Right at home realty inc., brokerage
Pride Of Ownership - Check, Turn Key Living - Check - Backyard Serenity - Check - Two Good Size Bedrooms - Check - Location - Check; This Buyers List Say's It All Folks! When Home, Style And Location And Price Combine, What You Have Is A Piece Of Real Estate Which Is Hard To Beat! Welcome To 38 Whitewater Street In The Thriving Town Of Whitby. Stones Throw To 401, Hwy 12, Shops And More - Hardwood On Main, Eat In Kitchen With S/S Appliances. 90% F/Basement.
Extras
All Appliances (S/S - Fridge, Stove, Dishwasher) Washer/Dryer, Al Electrical Light Fixtures, Central Air, Central Vac - New Roof, New Windows, New Central Air. Can Easily Convert Space In Basement For Additional Bathroom.
Property Details
Facts for 38 Whitewater Street, Whitby
Status
Days on Market: 35
Last Status: Sold
Sold Date: Aug 12, 2019
Closed Date: Sep 12, 2019
Expiry Date: Oct 08, 2019
Sold Price: $470,000
Unavailable Date: Aug 12, 2019
Input Date: Jul 08, 2019
Prior LSC: Sold
Property
Status: Sale
Property Type: Att/Row/Twnhouse
Style: 2-Storey
Area: Whitby
Community: Pringle Creek
Availability Date: Flex
Inside
Bedrooms: 2
Bathrooms: 1
Kitchens: 1
Rooms: 6
Den/Family Room: No
Air Conditioning: Central Air
Fireplace: Yes
Laundry Level: Lower
Central Vacuum: Y
Washrooms: 1
Utilities
Electricity: Yes
Gas: Yes
Cable: Yes
Telephone: Yes
Building
Basement: Full
Basement 2: Part Fin
Heat Type: Forced Air
Heat Source: Gas
Exterior: Brick
UFFI: No
Water Supply: Municipal
Special Designation: Unknown
Parking
Driveway: Private
Garage Spaces: 1
Garage Type: Attached
Covered Parking Spaces: 2
Total Parking Spaces: 3
Fees
Tax Year: 2019
Tax Legal Description: Pt Blk 90, Pl 40M-1946, Pts 10, 11, 12 & 13, 40R19
Taxes: $3,430
Highlights
Feature: Fenced Yard
Feature: Park
Land
Cross Street: Brock St & Woodlands
Municipality District: Whitby
Fronting On: West
Parcel Number: 265550810
Pool: None
Sewer: Sewers
Lot Depth: 116 Feet
Lot Frontage: 20.56 Feet
Additional Media
- Virtual Tour: http://www.houssmax.ca/vtournb/c4566252
Open House
Open House Date: 2019-08-17
Open House Start: 02:30:00
Open House Finished: 04:30:00
Rooms
Room details for 38 Whitewater Street, Whitby
| Type | Dimensions | Description |
|---|---|---|
| Foyer Main | 1.57 x 2.96 | Tile Floor |
| Living Main | 4.49 x 3.05 | Hardwood Floor |
| Kitchen Main | 4.49 x 2.76 | Modern Kitchen, Stainless Steel Appl, W/O To Deck |
| Master 2nd | 4.55 x 3.00 | Broadloom, W/I Closet |
| 2nd Br 2nd | 2.83 x 4.34 | Broadloom, W/I Closet |
| Bathroom 2nd | 1.83 x 2.74 | |
| Rec Lower | 7.73 x 2.74 |
| XXXXXXXX | XXX XX, XXXX |
XXXX XXX XXXX |
$XXX,XXX |
| XXX XX, XXXX |
XXXXXX XXX XXXX |
$XXX,XXX |
| XXXXXXXX XXXX | XXX XX, XXXX | $470,000 XXX XXXX |
| XXXXXXXX XXXXXX | XXX XX, XXXX | $494,788 XXX XXXX |

ÉIC Saint-Charles-Garnier
Elementary: CatholicSt Bernard Catholic School
Elementary: CatholicOrmiston Public School
Elementary: PublicFallingbrook Public School
Elementary: PublicSt Matthew the Evangelist Catholic School
Elementary: CatholicJack Miner Public School
Elementary: PublicÉSC Saint-Charles-Garnier
Secondary: CatholicAll Saints Catholic Secondary School
Secondary: CatholicAnderson Collegiate and Vocational Institute
Secondary: PublicFather Leo J Austin Catholic Secondary School
Secondary: CatholicDonald A Wilson Secondary School
Secondary: PublicSinclair Secondary School
Secondary: Public

