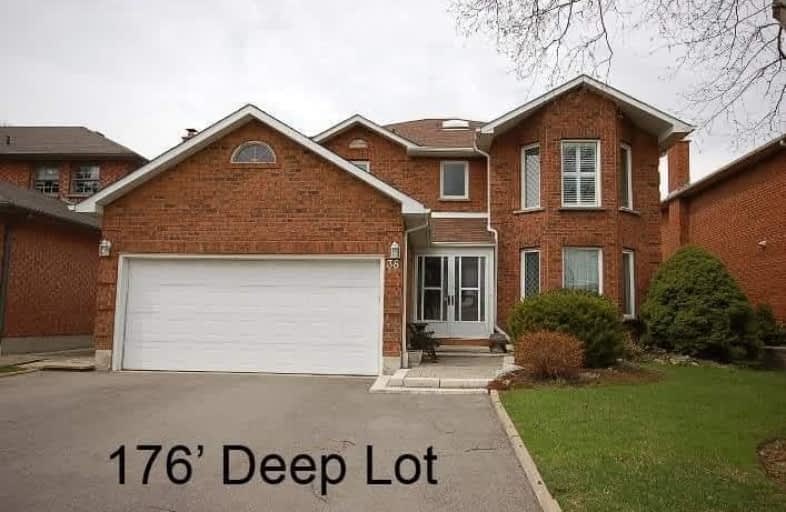
St Theresa Catholic School
Elementary: Catholic
1.40 km
C E Broughton Public School
Elementary: Public
1.38 km
Glen Dhu Public School
Elementary: Public
0.89 km
St Mark the Evangelist Catholic School
Elementary: Catholic
1.79 km
Pringle Creek Public School
Elementary: Public
0.71 km
Julie Payette
Elementary: Public
1.60 km
Father Donald MacLellan Catholic Sec Sch Catholic School
Secondary: Catholic
2.86 km
ÉSC Saint-Charles-Garnier
Secondary: Catholic
3.21 km
Henry Street High School
Secondary: Public
3.22 km
Anderson Collegiate and Vocational Institute
Secondary: Public
1.24 km
Father Leo J Austin Catholic Secondary School
Secondary: Catholic
1.69 km
Sinclair Secondary School
Secondary: Public
2.54 km












