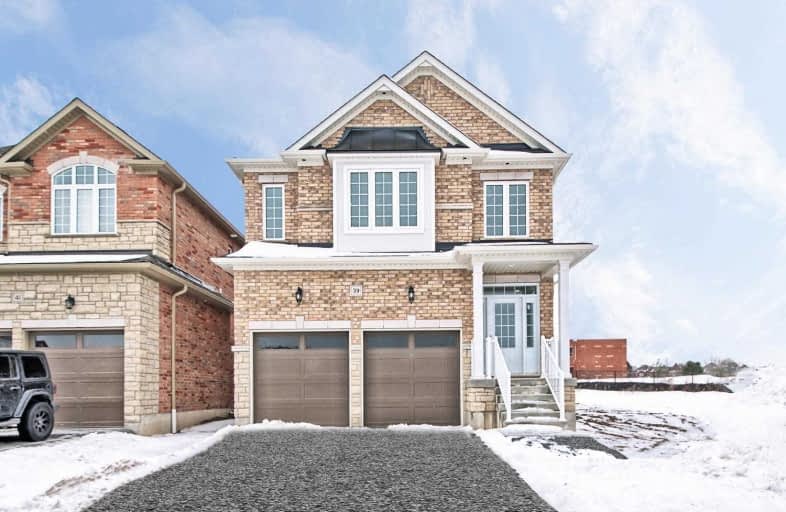
St Leo Catholic School
Elementary: Catholic
0.46 km
Meadowcrest Public School
Elementary: Public
1.08 km
St John Paull II Catholic Elementary School
Elementary: Catholic
1.13 km
Winchester Public School
Elementary: Public
0.12 km
Blair Ridge Public School
Elementary: Public
0.92 km
Brooklin Village Public School
Elementary: Public
1.12 km
ÉSC Saint-Charles-Garnier
Secondary: Catholic
4.73 km
Brooklin High School
Secondary: Public
1.08 km
All Saints Catholic Secondary School
Secondary: Catholic
7.32 km
Father Leo J Austin Catholic Secondary School
Secondary: Catholic
5.48 km
Donald A Wilson Secondary School
Secondary: Public
7.51 km
Sinclair Secondary School
Secondary: Public
4.59 km





