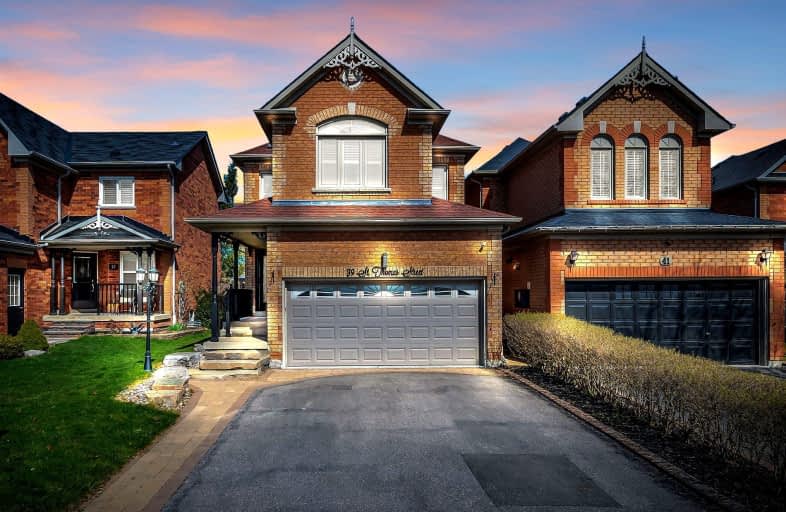Somewhat Walkable
- Some errands can be accomplished on foot.
58
/100
Some Transit
- Most errands require a car.
28
/100
Somewhat Bikeable
- Most errands require a car.
42
/100

St Leo Catholic School
Elementary: Catholic
1.21 km
Meadowcrest Public School
Elementary: Public
1.17 km
St John Paull II Catholic Elementary School
Elementary: Catholic
1.37 km
Winchester Public School
Elementary: Public
0.87 km
Blair Ridge Public School
Elementary: Public
1.40 km
Brooklin Village Public School
Elementary: Public
1.88 km
ÉSC Saint-Charles-Garnier
Secondary: Catholic
3.97 km
Brooklin High School
Secondary: Public
1.64 km
All Saints Catholic Secondary School
Secondary: Catholic
6.57 km
Father Leo J Austin Catholic Secondary School
Secondary: Catholic
4.74 km
Donald A Wilson Secondary School
Secondary: Public
6.76 km
Sinclair Secondary School
Secondary: Public
3.86 km
-
Carson Park
Brooklin ON 1.23km -
Vipond Park
100 Vipond Rd, Whitby ON L1M 1K8 1.56km -
Cachet Park
140 Cachet Blvd, Whitby ON 1.68km
-
HSBC ATM
4061 Thickson Rd N, Whitby ON L1R 2X3 3.81km -
TD Bank Financial Group
110 Taunton Rd W, Whitby ON L1R 3H8 4.2km -
RBC Royal Bank
714 Rossland Rd E (Garden), Whitby ON L1N 9L3 5.96km





