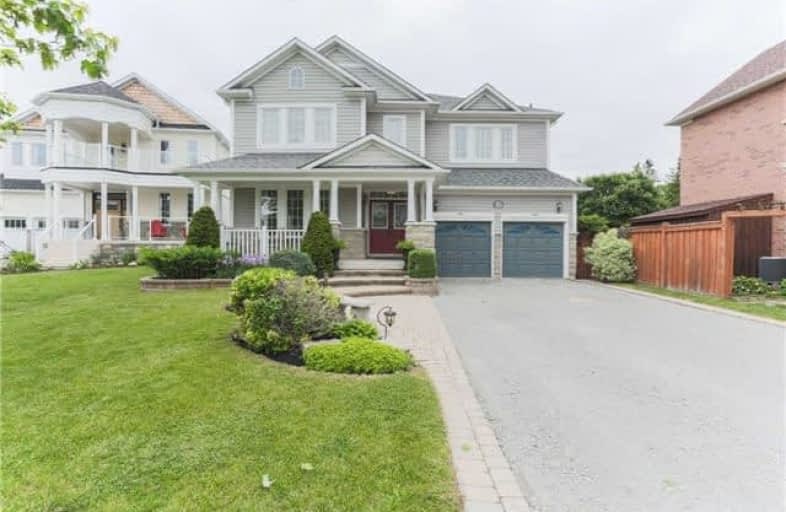Note: Property is not currently for sale or for rent.

-
Type: Detached
-
Style: 2-Storey
-
Lot Size: 71.56 x 166.63 Feet
-
Age: No Data
-
Taxes: $6,800 per year
-
Days on Site: 3 Days
-
Added: Sep 07, 2019 (3 days on market)
-
Updated:
-
Last Checked: 2 months ago
-
MLS®#: E4154443
-
Listed By: Tanya tierney team realty inc., brokerage
Rare 5 Bedroom Estate Home With Over 3100 Sqft Of Luxury Living Space, Situated On A Deep Lot Backing Onto Green Space In Sought After Brooklin! Landscaped Front To Back W/Interlock Paths To Porch & Entertainers Yard W/Elev Deck, Patio & Panoramic Views. O/Concept Home W/Crown Mldg Thru-Out, Gas F/P In Family, S/S Appls In Modern Kitchen, Main Flr Office & Laundry W/Side Dr & Garage Entry. 5 Spacious Beds W/3 W/I Closets, Includes Master W/5Pc Soaker Ensuite
Extras
Driveway Paved'18. Roof, Vinyl Siding & Deck Done'16, W/Deck Rails'18. Fridge'17. 200A Service. Large Cold Room. Gas Bbq Hookup. Whole House Humidifier & Air Cleaner. Networked & Sec System. Nearby Schools, Splash Park & Hwy 407/412 Access!
Property Details
Facts for 39 Sandhill Court, Whitby
Status
Days on Market: 3
Last Status: Sold
Sold Date: Jun 10, 2018
Closed Date: Aug 21, 2018
Expiry Date: Sep 30, 2018
Sold Price: $975,000
Unavailable Date: Jun 10, 2018
Input Date: Jun 07, 2018
Prior LSC: Listing with no contract changes
Property
Status: Sale
Property Type: Detached
Style: 2-Storey
Area: Whitby
Community: Brooklin
Availability Date: 90 Days/Tba
Inside
Bedrooms: 5
Bathrooms: 3
Kitchens: 1
Rooms: 11
Den/Family Room: Yes
Air Conditioning: Central Air
Fireplace: Yes
Laundry Level: Main
Central Vacuum: Y
Washrooms: 3
Building
Basement: Full
Heat Type: Forced Air
Heat Source: Gas
Exterior: Stone
Exterior: Vinyl Siding
Water Supply: Municipal
Special Designation: Unknown
Parking
Driveway: Pvt Double
Garage Spaces: 2
Garage Type: Attached
Covered Parking Spaces: 6
Total Parking Spaces: 8
Fees
Tax Year: 2017
Tax Legal Description: Lot 154, Plan 40M2131, Whitby, Regional**
Taxes: $6,800
Highlights
Feature: Fenced Yard
Feature: Park
Feature: Public Transit
Feature: Rec Centre
Feature: School
Land
Cross Street: Columbus/Ashburn
Municipality District: Whitby
Fronting On: North
Pool: None
Sewer: Sewers
Lot Depth: 166.63 Feet
Lot Frontage: 71.56 Feet
Additional Media
- Virtual Tour: https://animoto.com/play/ctNd10avXv45acEUb8bT3Q
Rooms
Room details for 39 Sandhill Court, Whitby
| Type | Dimensions | Description |
|---|---|---|
| Family Main | 408.00 x 5.55 | Gas Fireplace, Crown Moulding, Pot Lights |
| Living Main | 3.83 x 4.10 | Large Window, Crown Moulding, Open Concept |
| Dining Main | 3.41 x 4.10 | Open Concept, Window, Crown Moulding |
| Kitchen Main | 3.33 x 4.16 | Stainless Steel Appl, Crown Moulding, Breakfast Bar |
| Breakfast Main | 3.29 x 3.83 | W/O To Deck, Open Concept, Tile Floor |
| Office Main | 2.91 x 3.41 | Large Window, Crown Moulding, Laminate |
| Master 2nd | 4.10 x 5.29 | 5 Pc Ensuite, Broadloom, W/I Closet |
| 2nd Br 2nd | 4.00 x 4.10 | Broadloom, Closet, Window |
| 3rd Br 2nd | 4.07 x 4.36 | Broadloom, W/I Closet, Window |
| 4th Br 2nd | 4.07 x 4.31 | W/I Closet, Broadloom, Large Window |
| 5th Br 2nd | 4.17 x 4.13 | Large Window, Broadloom, Closet |
| XXXXXXXX | XXX XX, XXXX |
XXXX XXX XXXX |
$XXX,XXX |
| XXX XX, XXXX |
XXXXXX XXX XXXX |
$XXX,XXX |
| XXXXXXXX XXXX | XXX XX, XXXX | $975,000 XXX XXXX |
| XXXXXXXX XXXXXX | XXX XX, XXXX | $949,900 XXX XXXX |

St Leo Catholic School
Elementary: CatholicMeadowcrest Public School
Elementary: PublicSt Bridget Catholic School
Elementary: CatholicWinchester Public School
Elementary: PublicBrooklin Village Public School
Elementary: PublicChris Hadfield P.S. (Elementary)
Elementary: PublicÉSC Saint-Charles-Garnier
Secondary: CatholicBrooklin High School
Secondary: PublicAll Saints Catholic Secondary School
Secondary: CatholicFather Leo J Austin Catholic Secondary School
Secondary: CatholicDonald A Wilson Secondary School
Secondary: PublicSinclair Secondary School
Secondary: Public

