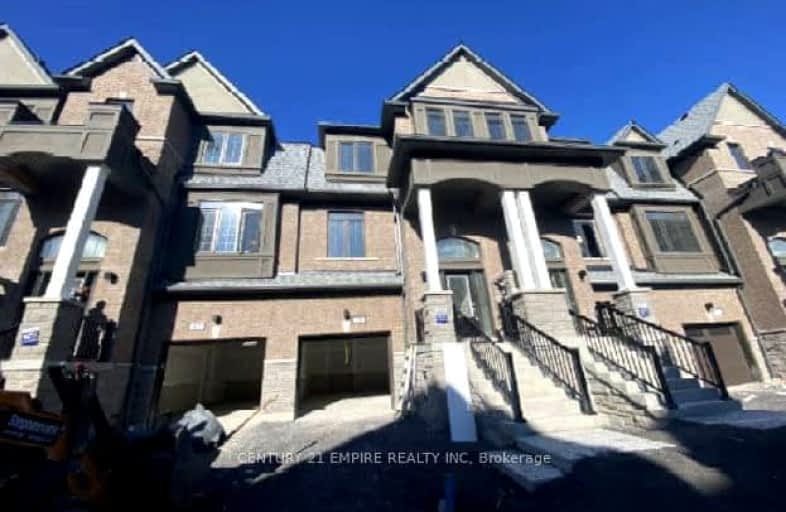Very Walkable
- Most errands can be accomplished on foot.
75
/100
Some Transit
- Most errands require a car.
45
/100
Bikeable
- Some errands can be accomplished on bike.
51
/100

St Theresa Catholic School
Elementary: Catholic
1.14 km
ÉÉC Jean-Paul II
Elementary: Catholic
0.70 km
C E Broughton Public School
Elementary: Public
0.82 km
Sir William Stephenson Public School
Elementary: Public
1.24 km
Pringle Creek Public School
Elementary: Public
1.38 km
Julie Payette
Elementary: Public
0.62 km
Henry Street High School
Secondary: Public
1.28 km
All Saints Catholic Secondary School
Secondary: Catholic
3.08 km
Anderson Collegiate and Vocational Institute
Secondary: Public
1.03 km
Father Leo J Austin Catholic Secondary School
Secondary: Catholic
3.52 km
Donald A Wilson Secondary School
Secondary: Public
2.94 km
Sinclair Secondary School
Secondary: Public
4.41 km
-
Central Park
Michael Blvd, Whitby ON 1.93km -
Hobbs Park
28 Westport Dr, Whitby ON L1R 0J3 2.56km -
Willow Park
50 Willow Park Dr, Whitby ON 3.04km
-
Localcoin Bitcoin ATM - Anderson Jug City
728 Anderson St, Whitby ON L1N 3V6 1.58km -
TD Bank Financial Group
80 Thickson Rd N (Nichol Ave), Whitby ON L1N 3R1 1.62km -
Scotiabank
601 Victoria St W (Whitby Shores Shoppjng Centre), Whitby ON L1N 0E4 2.48km








