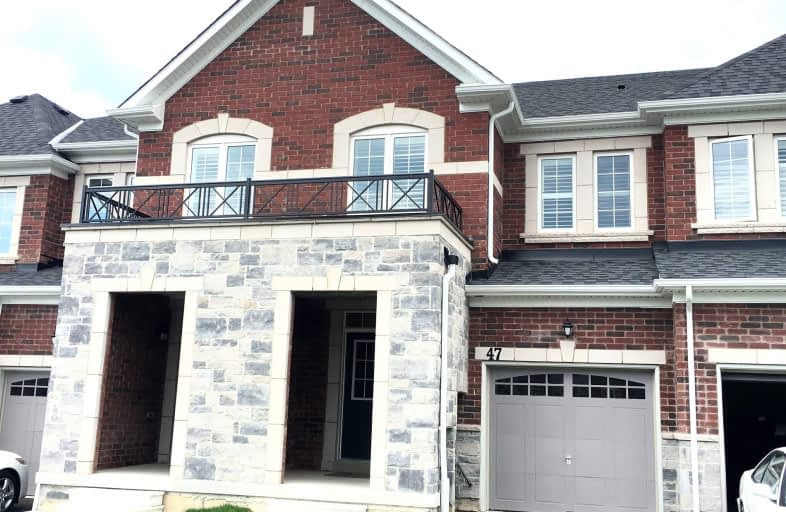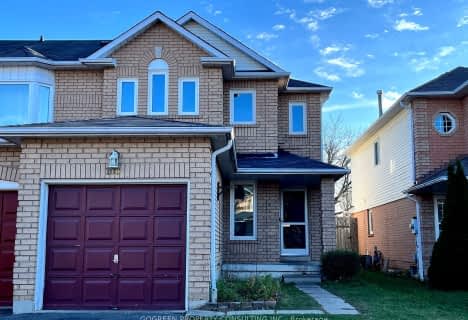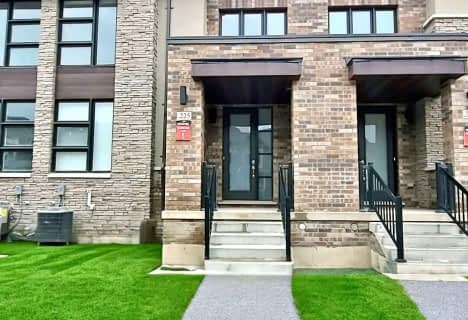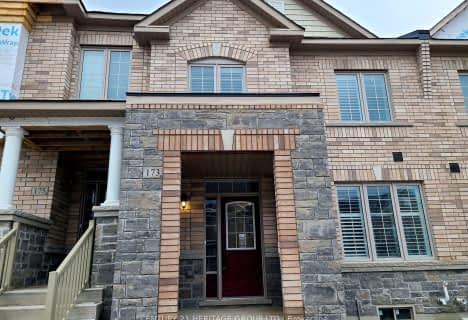Somewhat Walkable
- Some errands can be accomplished on foot.
Some Transit
- Most errands require a car.
Somewhat Bikeable
- Most errands require a car.

All Saints Elementary Catholic School
Elementary: CatholicEarl A Fairman Public School
Elementary: PublicOrmiston Public School
Elementary: PublicSt Matthew the Evangelist Catholic School
Elementary: CatholicGlen Dhu Public School
Elementary: PublicJack Miner Public School
Elementary: PublicÉSC Saint-Charles-Garnier
Secondary: CatholicHenry Street High School
Secondary: PublicAll Saints Catholic Secondary School
Secondary: CatholicFather Leo J Austin Catholic Secondary School
Secondary: CatholicDonald A Wilson Secondary School
Secondary: PublicSinclair Secondary School
Secondary: Public-
Country Lane Park
Whitby ON 1.79km -
Baycliffe Park
67 Baycliffe Dr, Whitby ON L1P 1W7 2.3km -
Peel Park
Burns St (Athol St), Whitby ON 2.8km
-
TD Canada Trust Branch and ATM
3050 Garden St, Whitby ON L1R 2G7 0.79km -
Scotiabank
309 Dundas St W, Whitby ON L1N 2M6 1.99km -
Scotiabank
160 Taunton Rd W (at Brock St), Whitby ON L1R 3H8 2.24km














