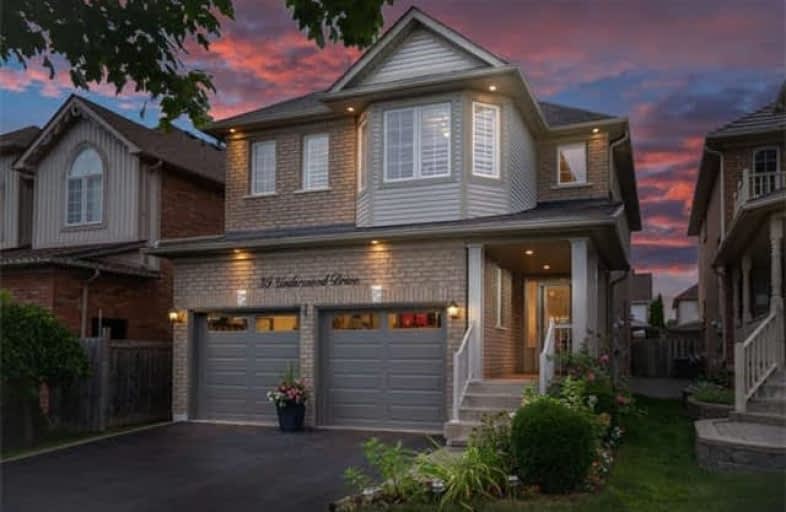Sold on Oct 09, 2018
Note: Property is not currently for sale or for rent.

-
Type: Detached
-
Style: 2-Storey
-
Size: 2000 sqft
-
Lot Size: 34.45 x 113.19 Feet
-
Age: No Data
-
Taxes: $5,125 per year
-
Days on Site: 22 Days
-
Added: Sep 07, 2019 (3 weeks on market)
-
Updated:
-
Last Checked: 3 months ago
-
MLS®#: E4250397
-
Listed By: Royal lepage terrequity realty, brokerage
No Sidewalk/ 6 Car Prk. Soffit Lighting, 9Ft. Ceilings & 18Ft. Foyer. California Shutters Throughout, Hardwood Floors, New Wood Staircase With Wrought Iron Pickets. New Kitchen Cabinets/Appliances, Soft Close Cabinets & Drawers, Quartz Countertops. Under Mount Sink & Backsplash, New Garage Doors With Remotes, New Exterior Railings, 15X12 Deck With Gazebo, Community Playground & More!!!
Extras
***Watch The Video*** Existing Elf's, Window Coverings, Stainless Steel Appliances (Fridge, Stove, Dishwasher, Over Range Microwave) Washer & Gas Dryer, Garage Door Openers, Central Vac & Equipment, Gazebo Too. Exclude Mstr Bdr Curtains!
Property Details
Facts for 39 Underwood Drive, Whitby
Status
Days on Market: 22
Last Status: Sold
Sold Date: Oct 09, 2018
Closed Date: Nov 16, 2018
Expiry Date: Dec 20, 2018
Sold Price: $740,000
Unavailable Date: Oct 09, 2018
Input Date: Sep 17, 2018
Property
Status: Sale
Property Type: Detached
Style: 2-Storey
Size (sq ft): 2000
Area: Whitby
Community: Brooklin
Availability Date: 30/60/90
Inside
Bedrooms: 4
Bedrooms Plus: 1
Bathrooms: 4
Kitchens: 1
Rooms: 12
Den/Family Room: No
Air Conditioning: Central Air
Fireplace: Yes
Laundry Level: Main
Central Vacuum: Y
Washrooms: 4
Utilities
Electricity: Yes
Cable: Yes
Telephone: Yes
Building
Basement: Finished
Heat Type: Forced Air
Heat Source: Gas
Exterior: Brick
Water Supply: Municipal
Special Designation: Unknown
Parking
Driveway: Private
Garage Spaces: 2
Garage Type: Built-In
Covered Parking Spaces: 4
Total Parking Spaces: 6
Fees
Tax Year: 2018
Tax Legal Description: Lot 106, Plan 40M1953
Taxes: $5,125
Highlights
Feature: Fenced Yard
Feature: Golf
Feature: Park
Feature: Public Transit
Feature: School Bus Route
Land
Cross Street: Anderson St & Winche
Municipality District: Whitby
Fronting On: North
Pool: None
Sewer: Sewers
Lot Depth: 113.19 Feet
Lot Frontage: 34.45 Feet
Additional Media
- Virtual Tour: https://tours.stallonemedia.com/public/vtour/display/1115946?idx=1#!/
Rooms
Room details for 39 Underwood Drive, Whitby
| Type | Dimensions | Description |
|---|---|---|
| Foyer Main | - | Tile Floor, Open Concept, O/Looks Frontyard |
| Living Main | 3.99 x 5.94 | Gas Fireplace, Hardwood Floor, California Shutters |
| Dining Main | 3.63 x 5.54 | Formal Rm, Hardwood Floor, Window |
| Kitchen Main | 2.90 x 5.84 | Quartz Counter, Stainless Steel Appl, Backsplash |
| Breakfast Main | 2.90 x 5.84 | Tile Floor, Sliding Doors, O/Looks Backyard |
| Br Upper | 2.84 x 4.34 | Se View, Hardwood Floor, California Shutters |
| 2nd Br Upper | 3.00 x 3.10 | Closet, Hardwood Floor, California Shutters |
| 3rd Br Upper | 3.02 x 3.63 | Closet, Hardwood Floor, California Shutters |
| Master Upper | 4.06 x 5.15 | W/I Closet, Hardwood Floor, 5 Pc Ensuite |
| 5th Br Lower | - | Closet, Broadloom, 3 Pc Ensuite |
| Family Lower | - | Open Concept, Broadloom, Pot Lights |
| Laundry Main | - | Access To Garage, Tile Floor |
| XXXXXXXX | XXX XX, XXXX |
XXXX XXX XXXX |
$XXX,XXX |
| XXX XX, XXXX |
XXXXXX XXX XXXX |
$XXX,XXX | |
| XXXXXXXX | XXX XX, XXXX |
XXXXXXX XXX XXXX |
|
| XXX XX, XXXX |
XXXXXX XXX XXXX |
$XXX,XXX | |
| XXXXXXXX | XXX XX, XXXX |
XXXX XXX XXXX |
$XXX,XXX |
| XXX XX, XXXX |
XXXXXX XXX XXXX |
$XXX,XXX | |
| XXXXXXXX | XXX XX, XXXX |
XXXXXXX XXX XXXX |
|
| XXX XX, XXXX |
XXXXXX XXX XXXX |
$XXX,XXX | |
| XXXXXXXX | XXX XX, XXXX |
XXXXXXX XXX XXXX |
|
| XXX XX, XXXX |
XXXXXX XXX XXXX |
$XXX,XXX |
| XXXXXXXX XXXX | XXX XX, XXXX | $740,000 XXX XXXX |
| XXXXXXXX XXXXXX | XXX XX, XXXX | $769,000 XXX XXXX |
| XXXXXXXX XXXXXXX | XXX XX, XXXX | XXX XXXX |
| XXXXXXXX XXXXXX | XXX XX, XXXX | $789,000 XXX XXXX |
| XXXXXXXX XXXX | XXX XX, XXXX | $599,000 XXX XXXX |
| XXXXXXXX XXXXXX | XXX XX, XXXX | $609,900 XXX XXXX |
| XXXXXXXX XXXXXXX | XXX XX, XXXX | XXX XXXX |
| XXXXXXXX XXXXXX | XXX XX, XXXX | $619,900 XXX XXXX |
| XXXXXXXX XXXXXXX | XXX XX, XXXX | XXX XXXX |
| XXXXXXXX XXXXXX | XXX XX, XXXX | $589,900 XXX XXXX |

St Leo Catholic School
Elementary: CatholicMeadowcrest Public School
Elementary: PublicSt John Paull II Catholic Elementary School
Elementary: CatholicWinchester Public School
Elementary: PublicBlair Ridge Public School
Elementary: PublicBrooklin Village Public School
Elementary: PublicÉSC Saint-Charles-Garnier
Secondary: CatholicBrooklin High School
Secondary: PublicAll Saints Catholic Secondary School
Secondary: CatholicFather Leo J Austin Catholic Secondary School
Secondary: CatholicDonald A Wilson Secondary School
Secondary: PublicSinclair Secondary School
Secondary: Public- 3 bath
- 4 bed
- 2000 sqft
534 Windfields Farm Drive, Oshawa, Ontario • L1L 0L8 • Windfields
- 4 bath
- 4 bed
- 1500 sqft
2442 Equestrian Crescent, Oshawa, Ontario • L1L 0L7 • Windfields




