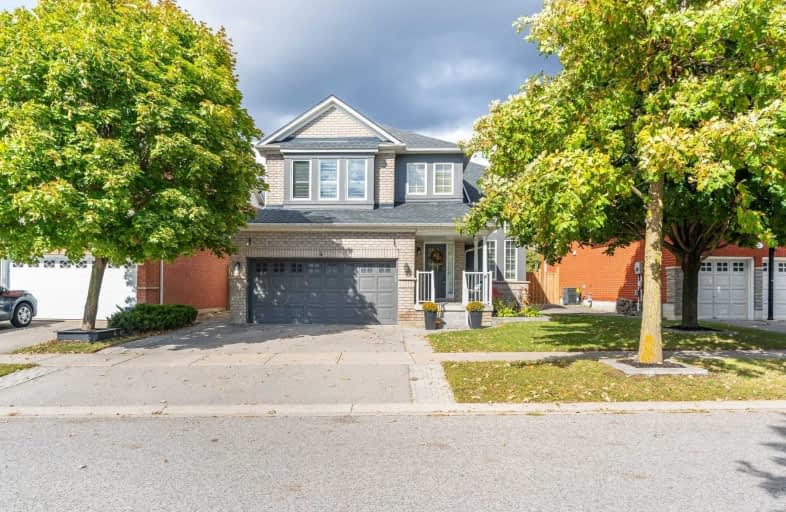Sold on Oct 06, 2020
Note: Property is not currently for sale or for rent.

-
Type: Detached
-
Style: 2-Storey
-
Size: 2000 sqft
-
Lot Size: 52.27 x 117 Feet
-
Age: No Data
-
Taxes: $6,112 per year
-
Days on Site: 5 Days
-
Added: Oct 01, 2020 (5 days on market)
-
Updated:
-
Last Checked: 3 months ago
-
MLS®#: E4937062
-
Listed By: Island heritage realty inc., brokerage
This Rarely Offered All Brick 4 Bed 3 Bath Model Is Fully Finished With Over 3,000 Sq.Ft. Of Quality Finished Living Space And Is Walking Distance To Schools, Park, Community Centre & Downtown Brooklin. Main Floor Features 9'Ft Ceilings, California Shutters, Decorative Columns. Family Rm. W/Cozy Fireplace & Hardwood Floors. Formal Dining Rm. Living Room With Cathedral Ceiling, Updated Kitchen W/S.S. Appliances , Quartz Countertop & Subway Tile Backsplash.
Extras
New Oversized Maint Free Composite Deck W/Railing. Updated Bathrooms 2019. Furnace 2017. Roof 2016. Carpet 2017. Main Floor Laundry. Incl: All Appli., Elf's, W/Cvg's, Gdo. Hwt Rental @ $24.95/Month.
Property Details
Facts for 4 Amanda Avenue, Whitby
Status
Days on Market: 5
Last Status: Sold
Sold Date: Oct 06, 2020
Closed Date: Dec 09, 2020
Expiry Date: Dec 30, 2020
Sold Price: $856,000
Unavailable Date: Oct 06, 2020
Input Date: Oct 01, 2020
Prior LSC: Listing with no contract changes
Property
Status: Sale
Property Type: Detached
Style: 2-Storey
Size (sq ft): 2000
Area: Whitby
Community: Brooklin
Availability Date: Tba
Inside
Bedrooms: 4
Bathrooms: 3
Kitchens: 1
Rooms: 9
Den/Family Room: Yes
Air Conditioning: Central Air
Fireplace: Yes
Laundry Level: Main
Central Vacuum: N
Washrooms: 3
Building
Basement: Finished
Heat Type: Forced Air
Heat Source: Gas
Exterior: Brick
Water Supply: Municipal
Special Designation: Unknown
Parking
Driveway: Private
Garage Spaces: 2
Garage Type: Attached
Covered Parking Spaces: 2
Total Parking Spaces: 4
Fees
Tax Year: 2020
Tax Legal Description: Lot 22 Plan 40M-1966 Whitby S/T Right As In Lt *
Taxes: $6,112
Highlights
Feature: Fenced Yard
Feature: Golf
Feature: Library
Feature: Park
Feature: Public Transit
Feature: School
Land
Cross Street: Ashburn/Winchester
Municipality District: Whitby
Fronting On: North
Parcel Number: 265720159
Pool: None
Sewer: Sewers
Lot Depth: 117 Feet
Lot Frontage: 52.27 Feet
Lot Irregularities: Irregular
Additional Media
- Virtual Tour: http://www.videolistings.ca/video/4amanda
Rooms
Room details for 4 Amanda Avenue, Whitby
| Type | Dimensions | Description |
|---|---|---|
| Living Ground | 4.27 x 3.35 | Hardwood Floor, Large Window, Cathedral Ceiling |
| Dining Ground | 3.96 x 3.35 | Hardwood Floor, Separate Rm, Formal Rm |
| Kitchen Ground | 3.05 x 2.62 | Laminate, Quartz Counter, Stainless Steel Appl |
| Breakfast Ground | 3.96 x 3.23 | Laminate, Eat-In Kitchen, W/O To Deck |
| Family Ground | 5.18 x 3.35 | Hardwood Floor, Gas Fireplace, California Shutters |
| Master 2nd | 3.35 x 5.18 | Broadloom, 4 Pc Ensuite, W/I Closet |
| 2nd Br 2nd | 3.05 x 3.66 | Broadloom, Closet |
| 3rd Br 2nd | 3.05 x 3.66 | Broadloom, Closet |
| 4th Br 2nd | 3.05 x 4.18 | Broadloom, Closet |
| Rec Bsmt | 6.10 x 9.14 | Laminate, Window |
| 5th Br Bsmt | 7.01 x 4.57 | Laminate, Window |
| XXXXXXXX | XXX XX, XXXX |
XXXX XXX XXXX |
$XXX,XXX |
| XXX XX, XXXX |
XXXXXX XXX XXXX |
$XXX,XXX | |
| XXXXXXXX | XXX XX, XXXX |
XXXX XXX XXXX |
$XXX,XXX |
| XXX XX, XXXX |
XXXXXX XXX XXXX |
$XXX,XXX | |
| XXXXXXXX | XXX XX, XXXX |
XXXXXXX XXX XXXX |
|
| XXX XX, XXXX |
XXXXXX XXX XXXX |
$XXX,XXX |
| XXXXXXXX XXXX | XXX XX, XXXX | $856,000 XXX XXXX |
| XXXXXXXX XXXXXX | XXX XX, XXXX | $869,000 XXX XXXX |
| XXXXXXXX XXXX | XXX XX, XXXX | $638,000 XXX XXXX |
| XXXXXXXX XXXXXX | XXX XX, XXXX | $649,900 XXX XXXX |
| XXXXXXXX XXXXXXX | XXX XX, XXXX | XXX XXXX |
| XXXXXXXX XXXXXX | XXX XX, XXXX | $679,900 XXX XXXX |

St Leo Catholic School
Elementary: CatholicMeadowcrest Public School
Elementary: PublicSt Bridget Catholic School
Elementary: CatholicWinchester Public School
Elementary: PublicBrooklin Village Public School
Elementary: PublicChris Hadfield P.S. (Elementary)
Elementary: PublicÉSC Saint-Charles-Garnier
Secondary: CatholicBrooklin High School
Secondary: PublicAll Saints Catholic Secondary School
Secondary: CatholicFather Leo J Austin Catholic Secondary School
Secondary: CatholicDonald A Wilson Secondary School
Secondary: PublicSinclair Secondary School
Secondary: Public- 4 bath
- 4 bed
52 Wessex Drive, Whitby, Ontario • L1M 2C3 • Brooklin



