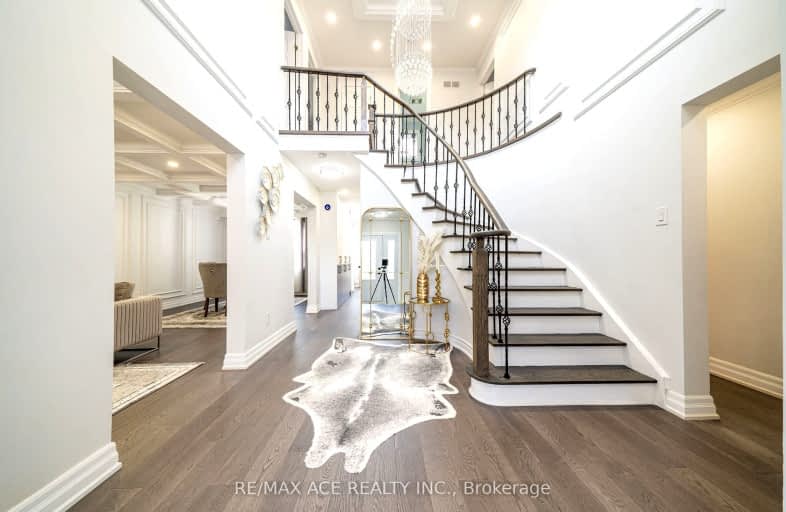Somewhat Walkable
- Some errands can be accomplished on foot.
Some Transit
- Most errands require a car.
Bikeable
- Some errands can be accomplished on bike.

St Theresa Catholic School
Elementary: CatholicEarl A Fairman Public School
Elementary: PublicC E Broughton Public School
Elementary: PublicGlen Dhu Public School
Elementary: PublicPringle Creek Public School
Elementary: PublicJulie Payette
Elementary: PublicHenry Street High School
Secondary: PublicAll Saints Catholic Secondary School
Secondary: CatholicAnderson Collegiate and Vocational Institute
Secondary: PublicFather Leo J Austin Catholic Secondary School
Secondary: CatholicDonald A Wilson Secondary School
Secondary: PublicSinclair Secondary School
Secondary: Public-
Metro
70 Thickson Road South, Whitby 2.1km -
M&M Food Market
1801 Dundas Street East, Whitby 2.73km -
S & P Supermarket
965 Dundas Street West, Whitby 2.74km
-
The Wine Shop
Whitby Town Sqaure, 3050 Garden Street, Whitby 1.2km -
The Beer Store
301 Dundas Street East, Whitby 1.28km -
LCBO
111 Gilbert Street East, Whitby 1.66km
-
Stelbon
695 Brock Street North, Whitby 0.73km -
Mamma's Pizza
605 Brock Street North, Whitby 0.75km -
North End Burgers
605 Brock Street North #3, Whitby 0.75km
-
Tim Hortons
605 Rossland Road East, Whitby 0.82km -
Tim Hortons
516 Brock Street North, Whitby 0.87km -
Country Style
Esso, 932 Brock Street North, Whitby 0.94km
-
RBC Royal Bank
714 Rossland Road East, Whitby 0.98km -
TD Canada Trust Branch and ATM
3050 Garden Street, Whitby 1.16km -
CIBC Branch with ATM
101 Brock Street North, Whitby 1.33km
-
Esso
932 Brock Street North, Whitby 0.95km -
Petro-Canada
620 Dundas Street East, Whitby 1.12km -
Petro-Canada
509 Dundas Street West, Whitby 1.69km
-
C Movements
48 Jerseyville Way, Whitby 0.61km -
Mindful Balance
Steps Up Coffee House Studio, 3-604 Brock Street North, Whitby 0.77km -
DMMA
605 Brock Street North, Whitby 0.78km
-
Robinson Park
Whitby 0.17km -
Pringle Creek Park
90 Ribblesdale Drive, Whitby 0.44km -
Bradley Park
Whitby 0.68km
-
Whitby Public Library - Rossland Branch
701 Rossland Road East, Whitby 0.88km -
Whitby Public Library - Central Library
405 Dundas Street West, Whitby 1.64km -
Little Free Library
76-98 Kennett Drive, Whitby 2.94km
-
Durham Medical Centre (Durham Ultrasound)
605 Brock Street North Unit #1, Whitby 0.78km -
TLC
301 Colborne Street East, Whitby 1.24km -
Whitby Cardiovascular Institute
3020 Brock Street North, Whitby 1.35km
-
Pharmasave Pringle Creek
728 Anderson Street, Whitby 0.81km -
Whitby Community Pharmacy
701 Rossland Road East, Whitby 0.87km -
Philips Pharmacy
3050 Garden Street, Whitby 1km
-
Rossland Garden Shopping Centre
3050 Garden Street, Whitby 1.1km -
Whitby Town Square
Unnamed Road, Garden Street, Whitby 1.11km -
Dollarstore
307 Brock Street South, Whitby 1.59km
-
Landmark Cinemas 24 Whitby
75 Consumers Drive, Whitby 3.13km
-
Charley Ronick's Pub & Restaurant
3050 Garden Street, Whitby 1.1km -
Durham Celtic Supporters Club Canada
110 Ash Street, Whitby 1.2km -
The Pearson Pub
101 Mary Street West, Whitby 1.2km
- 3 bath
- 4 bed
- 2000 sqft
23 BREMNER Street West, Whitby, Ontario • L1R 0P8 • Rolling Acres














