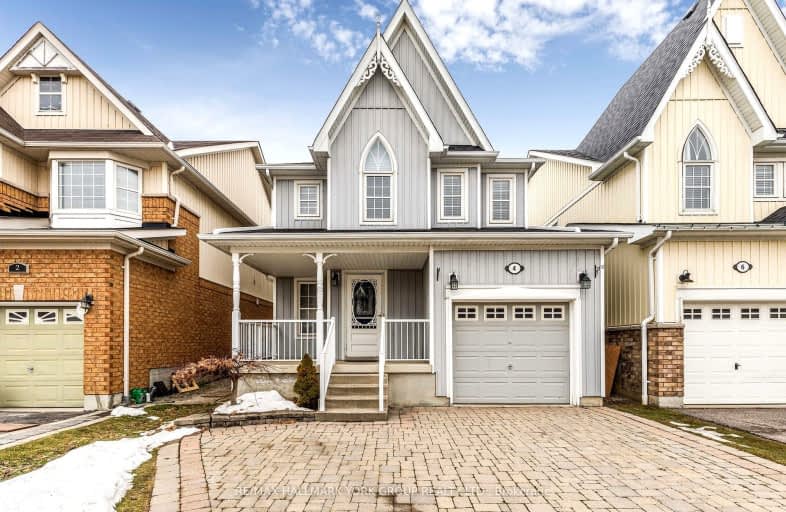Car-Dependent
- Most errands require a car.
32
/100
Some Transit
- Most errands require a car.
27
/100
Somewhat Bikeable
- Most errands require a car.
33
/100

St Leo Catholic School
Elementary: Catholic
0.72 km
Meadowcrest Public School
Elementary: Public
2.05 km
St John Paull II Catholic Elementary School
Elementary: Catholic
0.88 km
Winchester Public School
Elementary: Public
0.95 km
Blair Ridge Public School
Elementary: Public
0.47 km
Brooklin Village Public School
Elementary: Public
0.82 km
Father Donald MacLellan Catholic Sec Sch Catholic School
Secondary: Catholic
7.41 km
ÉSC Saint-Charles-Garnier
Secondary: Catholic
5.62 km
Brooklin High School
Secondary: Public
1.61 km
Monsignor Paul Dwyer Catholic High School
Secondary: Catholic
7.37 km
Father Leo J Austin Catholic Secondary School
Secondary: Catholic
6.16 km
Sinclair Secondary School
Secondary: Public
5.28 km
-
Cachet Park
140 Cachet Blvd, Whitby ON 0.36km -
Pinecone Park
250 Cachet Blvd, Brooklin ON 0.71km -
Russet park
Taunton/sommerville, Oshawa ON 6.25km
-
Scotiabank
685 Taunton Rd E, Whitby ON L1R 2X5 5.22km -
RBC Royal Bank
480 Taunton Rd E (Baldwin), Whitby ON L1N 5R5 5.75km -
TD Canada Trust ATM
3050 Garden St, Whitby ON L1R 2G7 7.31km




