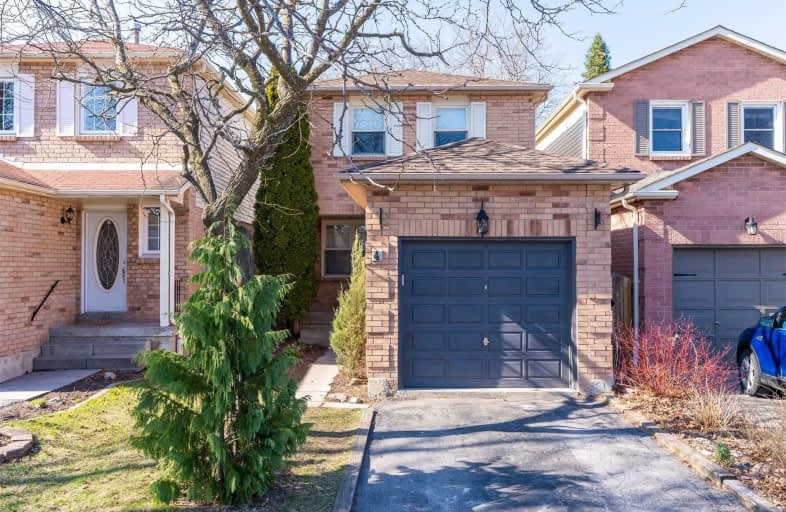
St Theresa Catholic School
Elementary: Catholic
1.10 km
ÉÉC Jean-Paul II
Elementary: Catholic
1.62 km
C E Broughton Public School
Elementary: Public
0.78 km
Glen Dhu Public School
Elementary: Public
1.59 km
Pringle Creek Public School
Elementary: Public
0.43 km
Julie Payette
Elementary: Public
0.55 km
Henry Street High School
Secondary: Public
2.15 km
All Saints Catholic Secondary School
Secondary: Catholic
2.54 km
Anderson Collegiate and Vocational Institute
Secondary: Public
0.84 km
Father Leo J Austin Catholic Secondary School
Secondary: Catholic
2.39 km
Donald A Wilson Secondary School
Secondary: Public
2.47 km
Sinclair Secondary School
Secondary: Public
3.28 km






