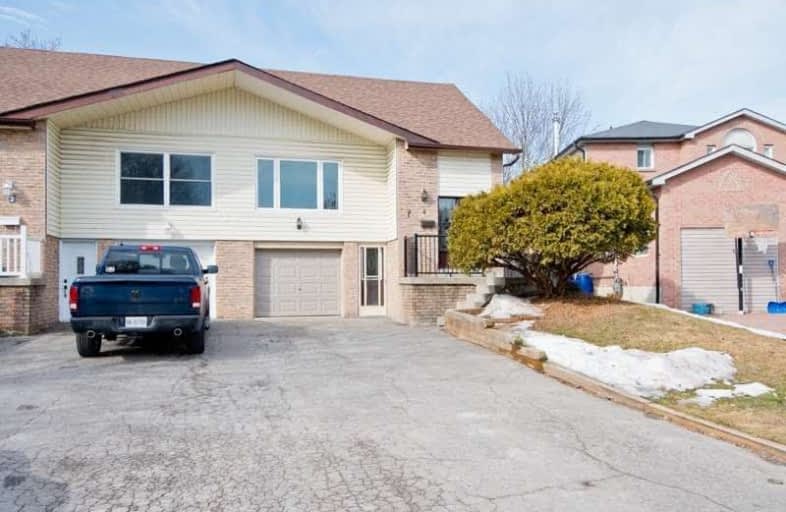Sold on Mar 10, 2020
Note: Property is not currently for sale or for rent.

-
Type: Semi-Detached
-
Style: Bungalow-Raised
-
Lot Size: 25.62 x 161.12 Feet
-
Age: No Data
-
Taxes: $4,109 per year
-
Added: Mar 10, 2020 (1 second on market)
-
Updated:
-
Last Checked: 3 months ago
-
MLS®#: E4715534
-
Listed By: Right at home realty inc., brokerage
Welcome To 4 Goldring Drive. This Great Starter Home Is Located In Lynde Creek, A Family Friendly Neighbourhood In The Town Of Whitby. Ideally Situated On A Quiet Residential Street This Lovely Well Maintained Semi-Detached Home Is Walking Distance To Schools, Parks, Daycare, Shopping And Public Transit. Easy Access To The Hwy 401 And 412/407 East And Just A Few Minutes' Drive To A No Frills, Churches, Restaurants, Tim Hortons, Shoppers Drug Mart, Library
Extras
Separate Entrance To A Lower Level Living Space With A Kitchenette And 3 Pc Bathroom. Shingles 2015, Main Floor Windows 2014-18, Front Door 2014, Furnace/Ac 2012. Include: Fridge, Stove, Bi Dw, Washer/Dryer, 2nd Fridge. Exclude: Freezer
Property Details
Facts for 4 Goldring Drive, Whitby
Status
Last Status: Sold
Sold Date: Mar 10, 2020
Closed Date: May 08, 2020
Expiry Date: Jun 30, 2020
Sold Price: $625,000
Unavailable Date: Mar 10, 2020
Input Date: Mar 10, 2020
Prior LSC: Listing with no contract changes
Property
Status: Sale
Property Type: Semi-Detached
Style: Bungalow-Raised
Area: Whitby
Community: Lynde Creek
Availability Date: Or 30-60 Days
Inside
Bedrooms: 3
Bedrooms Plus: 1
Bathrooms: 2
Kitchens: 1
Rooms: 9
Den/Family Room: No
Air Conditioning: Central Air
Fireplace: Yes
Laundry Level: Lower
Washrooms: 2
Building
Basement: Finished
Basement 2: Sep Entrance
Heat Type: Forced Air
Heat Source: Gas
Exterior: Brick
Exterior: Vinyl Siding
Water Supply: Municipal
Special Designation: Unknown
Other Structures: Garden Shed
Parking
Driveway: Private
Garage Spaces: 1
Garage Type: Built-In
Covered Parking Spaces: 4
Total Parking Spaces: 5
Fees
Tax Year: 2019
Tax Legal Description: Pcl 21-2 Sec M1064 Whitby; Pt Lt 21 Pl M1064 Pt 2
Taxes: $4,109
Highlights
Feature: Fenced Yard
Feature: Park
Feature: School
Land
Cross Street: Rossland Rd. W/ Mcqu
Municipality District: Whitby
Fronting On: West
Pool: None
Sewer: Sewers
Lot Depth: 161.12 Feet
Lot Frontage: 25.62 Feet
Additional Media
- Virtual Tour: http://www.rephotography.ca/Slideshows/2003/4Goldring/index.html
Rooms
Room details for 4 Goldring Drive, Whitby
| Type | Dimensions | Description |
|---|---|---|
| Kitchen Main | 3.08 x 5.15 | Eat-In Kitchen, Stainless Steel Appl, Ceramic Floor |
| Living Main | 3.04 x 7.93 | Combined W/Dining, Ceiling Fan |
| Dining Main | 3.04 x 7.93 | Combined W/Living |
| Master Main | 3.19 x 4.23 | Laminate, Ceiling Fan |
| 2nd Br Main | 3.18 x 3.80 | Laminate, Ceiling Fan |
| 3rd Br Main | 2.74 x 3.21 | Laminate |
| Rec Lower | 3.63 x 7.00 | Laminate, Renovated |
| 4th Br Lower | 3.15 x 3.35 | Laminate, Window |
| Other Lower | 3.77 x 6.15 | Walk-Out, 3 Pc Bath |
| XXXXXXXX | XXX XX, XXXX |
XXXX XXX XXXX |
$XXX,XXX |
| XXX XX, XXXX |
XXXXXX XXX XXXX |
$XXX,XXX |
| XXXXXXXX XXXX | XXX XX, XXXX | $625,000 XXX XXXX |
| XXXXXXXX XXXXXX | XXX XX, XXXX | $544,900 XXX XXXX |

All Saints Elementary Catholic School
Elementary: CatholicSt John the Evangelist Catholic School
Elementary: CatholicColonel J E Farewell Public School
Elementary: PublicSt Luke the Evangelist Catholic School
Elementary: CatholicCaptain Michael VandenBos Public School
Elementary: PublicWilliamsburg Public School
Elementary: PublicÉSC Saint-Charles-Garnier
Secondary: CatholicHenry Street High School
Secondary: PublicAll Saints Catholic Secondary School
Secondary: CatholicFather Leo J Austin Catholic Secondary School
Secondary: CatholicDonald A Wilson Secondary School
Secondary: PublicSinclair Secondary School
Secondary: Public- 3 bath
- 3 bed
50 Peter Hogg Court, Whitby, Ontario • L1P 0N2 • Rural Whitby


