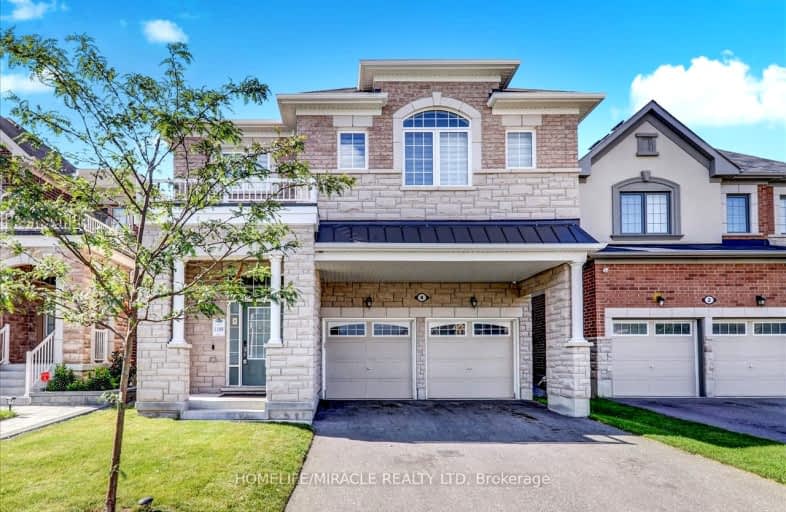Car-Dependent
- Almost all errands require a car.
4
/100
Some Transit
- Most errands require a car.
39
/100
Somewhat Bikeable
- Most errands require a car.
31
/100

All Saints Elementary Catholic School
Elementary: Catholic
1.97 km
Earl A Fairman Public School
Elementary: Public
1.80 km
St John the Evangelist Catholic School
Elementary: Catholic
1.44 km
West Lynde Public School
Elementary: Public
1.82 km
Colonel J E Farewell Public School
Elementary: Public
0.85 km
Captain Michael VandenBos Public School
Elementary: Public
2.34 km
ÉSC Saint-Charles-Garnier
Secondary: Catholic
4.49 km
Henry Street High School
Secondary: Public
2.40 km
All Saints Catholic Secondary School
Secondary: Catholic
1.88 km
Anderson Collegiate and Vocational Institute
Secondary: Public
4.01 km
Father Leo J Austin Catholic Secondary School
Secondary: Catholic
4.63 km
Donald A Wilson Secondary School
Secondary: Public
1.71 km




