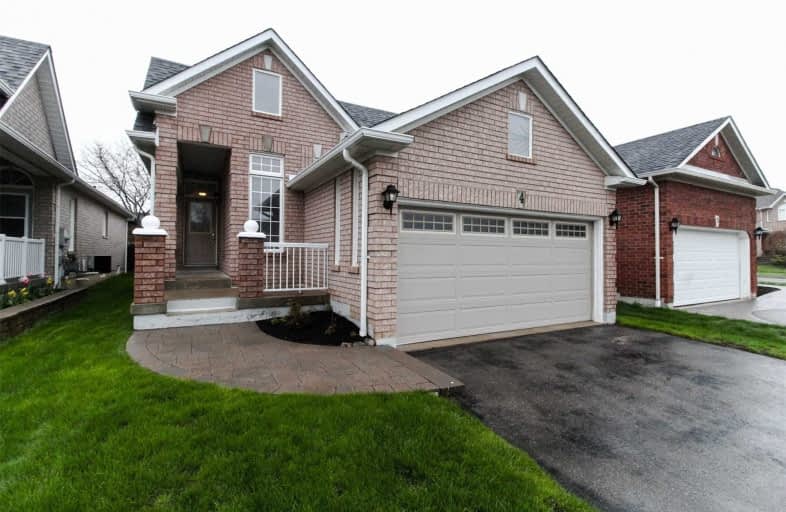
St Bernard Catholic School
Elementary: Catholic
1.84 km
Fallingbrook Public School
Elementary: Public
1.86 km
Glen Dhu Public School
Elementary: Public
2.15 km
Sir Samuel Steele Public School
Elementary: Public
0.36 km
John Dryden Public School
Elementary: Public
0.90 km
St Mark the Evangelist Catholic School
Elementary: Catholic
0.82 km
Father Donald MacLellan Catholic Sec Sch Catholic School
Secondary: Catholic
2.42 km
Monsignor Paul Dwyer Catholic High School
Secondary: Catholic
2.49 km
R S Mclaughlin Collegiate and Vocational Institute
Secondary: Public
2.86 km
Anderson Collegiate and Vocational Institute
Secondary: Public
3.78 km
Father Leo J Austin Catholic Secondary School
Secondary: Catholic
1.72 km
Sinclair Secondary School
Secondary: Public
1.49 km






