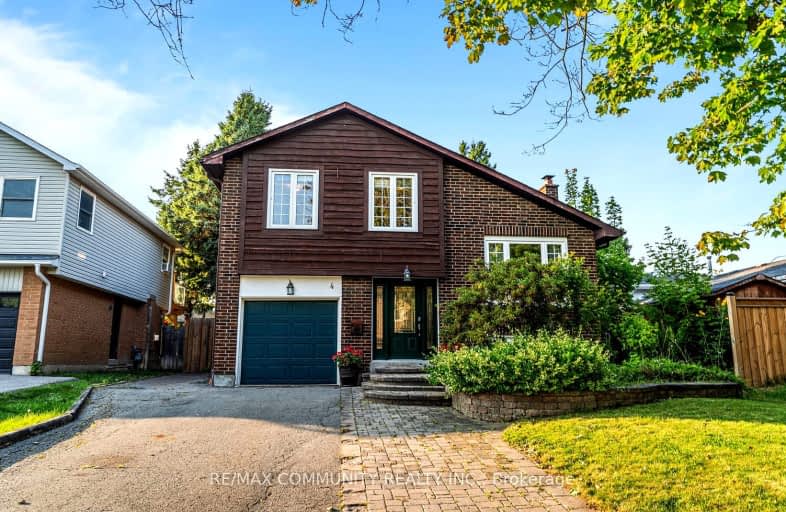Car-Dependent
- Most errands require a car.
39
/100
Some Transit
- Most errands require a car.
35
/100

All Saints Elementary Catholic School
Elementary: Catholic
1.14 km
Earl A Fairman Public School
Elementary: Public
1.44 km
St John the Evangelist Catholic School
Elementary: Catholic
1.40 km
Colonel J E Farewell Public School
Elementary: Public
0.09 km
St Luke the Evangelist Catholic School
Elementary: Catholic
1.98 km
Captain Michael VandenBos Public School
Elementary: Public
1.55 km
ÉSC Saint-Charles-Garnier
Secondary: Catholic
3.67 km
Henry Street High School
Secondary: Public
2.46 km
All Saints Catholic Secondary School
Secondary: Catholic
1.06 km
Anderson Collegiate and Vocational Institute
Secondary: Public
3.58 km
Father Leo J Austin Catholic Secondary School
Secondary: Catholic
3.84 km
Donald A Wilson Secondary School
Secondary: Public
0.88 km
-
Whitby Soccer Dome
695 ROSSLAND Rd W, Whitby ON 0.75km -
Country Lane Park
Whitby ON 2.04km -
Kiwanis Heydenshore Park
Whitby ON L1N 0C1 5.54km
-
CIBC Cash Dispenser
3930 Brock St N, Whitby ON L1R 3E1 3.33km -
RBC Royal Bank
480 Taunton Rd E (Baldwin), Whitby ON L1N 5R5 3.55km -
Scotiabank
700 Gordon St, Whitby ON L1N 5S9 4.63km














