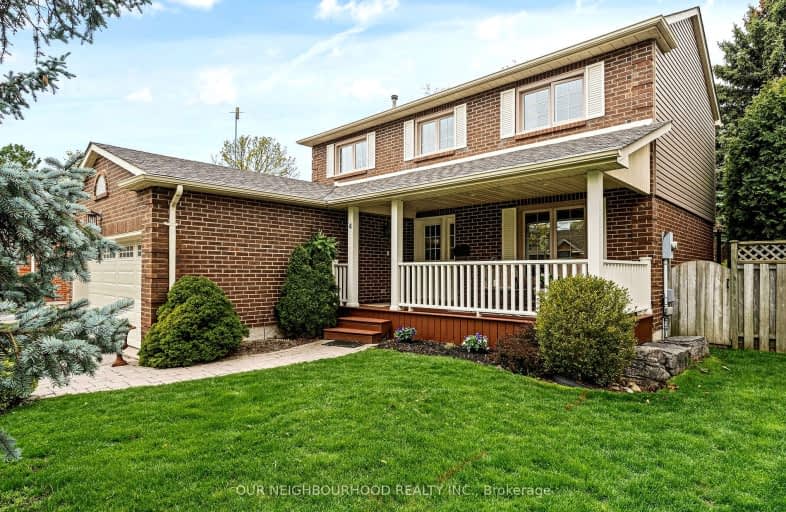Car-Dependent
- Most errands require a car.
39
/100
Some Transit
- Most errands require a car.
43
/100
Bikeable
- Some errands can be accomplished on bike.
57
/100

St Theresa Catholic School
Elementary: Catholic
1.28 km
Earl A Fairman Public School
Elementary: Public
1.28 km
C E Broughton Public School
Elementary: Public
0.91 km
Glen Dhu Public School
Elementary: Public
1.79 km
Pringle Creek Public School
Elementary: Public
0.73 km
Julie Payette
Elementary: Public
0.39 km
Henry Street High School
Secondary: Public
1.89 km
All Saints Catholic Secondary School
Secondary: Catholic
2.35 km
Anderson Collegiate and Vocational Institute
Secondary: Public
1.02 km
Father Leo J Austin Catholic Secondary School
Secondary: Catholic
2.56 km
Donald A Wilson Secondary School
Secondary: Public
2.26 km
Sinclair Secondary School
Secondary: Public
3.44 km
-
E. A. Fairman park
1.35km -
Peel Park
Burns St (Athol St), Whitby ON 1.76km -
Central Park
Michael Blvd, Whitby ON 2.33km
-
Scotiabank
309 Dundas St W, Whitby ON L1N 2M6 1.29km -
RBC Royal Bank
714 Rossland Rd E (Garden), Whitby ON L1N 9L3 1.31km -
TD Canada Trust ATM
404 Dundas St W, Whitby ON L1N 2M7 1.31km














