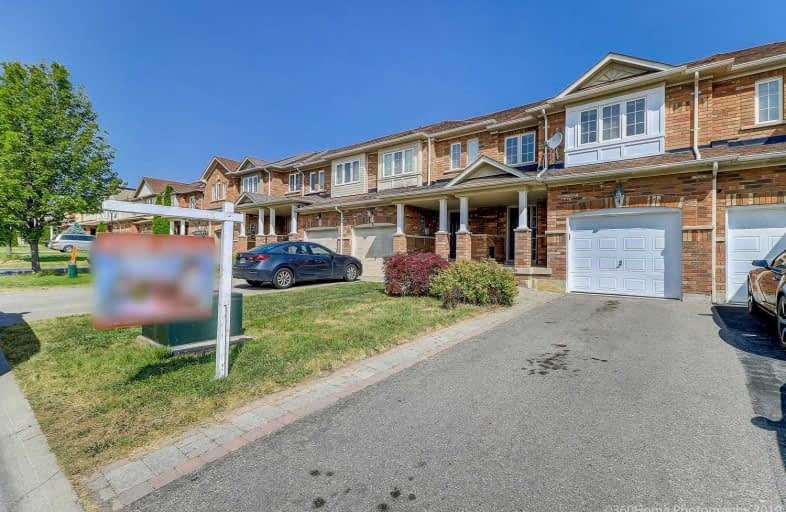Sold on Aug 02, 2019
Note: Property is not currently for sale or for rent.

-
Type: Att/Row/Twnhouse
-
Style: 2-Storey
-
Size: 1500 sqft
-
Lot Size: 20 x 120 Feet
-
Age: 6-15 years
-
Taxes: $3,629 per year
-
Days on Site: 25 Days
-
Added: Sep 07, 2019 (3 weeks on market)
-
Updated:
-
Last Checked: 2 months ago
-
MLS®#: E4510622
-
Listed By: Homelife today realty ltd., brokerage
Freehold Freehold! Stunning Approximately 1700 Sqft Open Concept Townhome In The Prestigious Community Of Williamsburg. This Home Features Large Bedrooms, Hardwood In The Living/Dining Area, Large Deck In Back, Interlocking Walkway And Steps To Entrance, Entrance From Garage Into Home, Potlights Through-Out Partially Finished Basement With A 4th Bedroom. Home Is Very Clean. Pride Of Ownership. Close To Schools, Plazas, Golf Courses And Recreational Facilities
Extras
Fridge, Stove, Dishwasher, Washer, Dryer, Central Vac, Garage Door Opener, Humidifier, All Elfs, And All Blinds. Roof-2017, Water Heater/Ac Serviced 2018 & 2019, Duct Cleaning 2017 & 2019, Clean And Loved Home.
Property Details
Facts for 4 Presley Crescent, Whitby
Status
Days on Market: 25
Last Status: Sold
Sold Date: Aug 02, 2019
Closed Date: Aug 16, 2019
Expiry Date: Oct 31, 2019
Sold Price: $552,000
Unavailable Date: Aug 02, 2019
Input Date: Jul 08, 2019
Prior LSC: Sold
Property
Status: Sale
Property Type: Att/Row/Twnhouse
Style: 2-Storey
Size (sq ft): 1500
Age: 6-15
Area: Whitby
Community: Williamsburg
Availability Date: Tbd
Inside
Bedrooms: 3
Bedrooms Plus: 1
Bathrooms: 3
Kitchens: 1
Rooms: 7
Den/Family Room: Yes
Air Conditioning: Central Air
Fireplace: Yes
Laundry Level: Lower
Central Vacuum: Y
Washrooms: 3
Building
Basement: Part Bsmt
Heat Type: Forced Air
Heat Source: Gas
Exterior: Brick
Water Supply: Municipal
Special Designation: Unknown
Parking
Driveway: Private
Garage Spaces: 1
Garage Type: Attached
Covered Parking Spaces: 2
Total Parking Spaces: 3
Fees
Tax Year: 2019
Tax Legal Description: Block 172 Plan 40M-2134
Taxes: $3,629
Land
Cross Street: Taunton/Country Lane
Municipality District: Whitby
Fronting On: North
Pool: None
Sewer: Sewers
Lot Depth: 120 Feet
Lot Frontage: 20 Feet
Additional Media
- Virtual Tour: https://www.360homephoto.com/z9790/
Rooms
Room details for 4 Presley Crescent, Whitby
| Type | Dimensions | Description |
|---|---|---|
| Kitchen Main | 8.80 x 10.50 | Ceramic Floor |
| Breakfast Main | 10.50 x 10.60 | Ceramic Floor |
| Living Main | 13.20 x 19.20 | Hardwood Floor |
| Master 2nd | 13.30 x 18.00 | Broadloom, 4 Pc Ensuite |
| 2nd Br 2nd | 9.50 x 13.70 | Broadloom |
| 3rd Br 2nd | 9.50 x 9.90 | Broadloom |
| 4th Br Bsmt | 18.00 x 10.00 | Laminate |
| XXXXXXXX | XXX XX, XXXX |
XXXX XXX XXXX |
$XXX,XXX |
| XXX XX, XXXX |
XXXXXX XXX XXXX |
$XXX,XXX | |
| XXXXXXXX | XXX XX, XXXX |
XXXXXX XXX XXXX |
$X,XXX |
| XXX XX, XXXX |
XXXXXX XXX XXXX |
$X,XXX |
| XXXXXXXX XXXX | XXX XX, XXXX | $552,000 XXX XXXX |
| XXXXXXXX XXXXXX | XXX XX, XXXX | $558,000 XXX XXXX |
| XXXXXXXX XXXXXX | XXX XX, XXXX | $1,700 XXX XXXX |
| XXXXXXXX XXXXXX | XXX XX, XXXX | $1,700 XXX XXXX |

All Saints Elementary Catholic School
Elementary: CatholicColonel J E Farewell Public School
Elementary: PublicSt Luke the Evangelist Catholic School
Elementary: CatholicJack Miner Public School
Elementary: PublicCaptain Michael VandenBos Public School
Elementary: PublicWilliamsburg Public School
Elementary: PublicÉSC Saint-Charles-Garnier
Secondary: CatholicHenry Street High School
Secondary: PublicAll Saints Catholic Secondary School
Secondary: CatholicFather Leo J Austin Catholic Secondary School
Secondary: CatholicDonald A Wilson Secondary School
Secondary: PublicSinclair Secondary School
Secondary: Public

