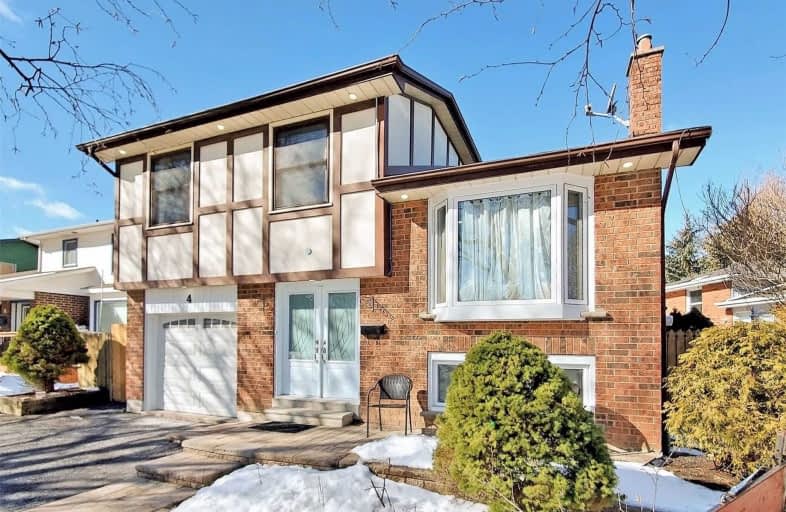
All Saints Elementary Catholic School
Elementary: Catholic
0.92 km
St John the Evangelist Catholic School
Elementary: Catholic
1.85 km
Colonel J E Farewell Public School
Elementary: Public
0.40 km
St Luke the Evangelist Catholic School
Elementary: Catholic
1.59 km
Captain Michael VandenBos Public School
Elementary: Public
1.18 km
Williamsburg Public School
Elementary: Public
1.56 km
ÉSC Saint-Charles-Garnier
Secondary: Catholic
3.36 km
Henry Street High School
Secondary: Public
2.92 km
All Saints Catholic Secondary School
Secondary: Catholic
0.83 km
Father Leo J Austin Catholic Secondary School
Secondary: Catholic
3.73 km
Donald A Wilson Secondary School
Secondary: Public
0.73 km
Sinclair Secondary School
Secondary: Public
4.28 km










