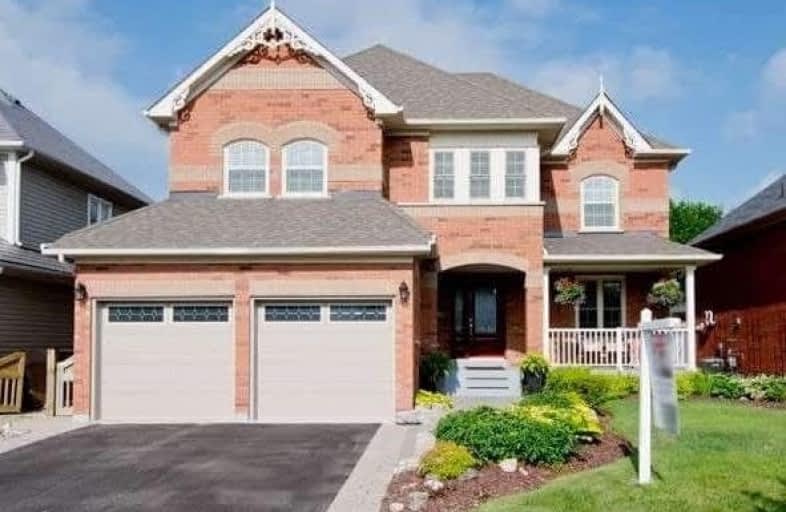
St Leo Catholic School
Elementary: Catholic
0.12 km
Meadowcrest Public School
Elementary: Public
1.45 km
St John Paull II Catholic Elementary School
Elementary: Catholic
1.08 km
Winchester Public School
Elementary: Public
0.43 km
Blair Ridge Public School
Elementary: Public
0.70 km
Brooklin Village Public School
Elementary: Public
0.63 km
ÉSC Saint-Charles-Garnier
Secondary: Catholic
5.26 km
Brooklin High School
Secondary: Public
1.06 km
All Saints Catholic Secondary School
Secondary: Catholic
7.86 km
Father Leo J Austin Catholic Secondary School
Secondary: Catholic
5.96 km
Donald A Wilson Secondary School
Secondary: Public
8.05 km
Sinclair Secondary School
Secondary: Public
5.07 km







