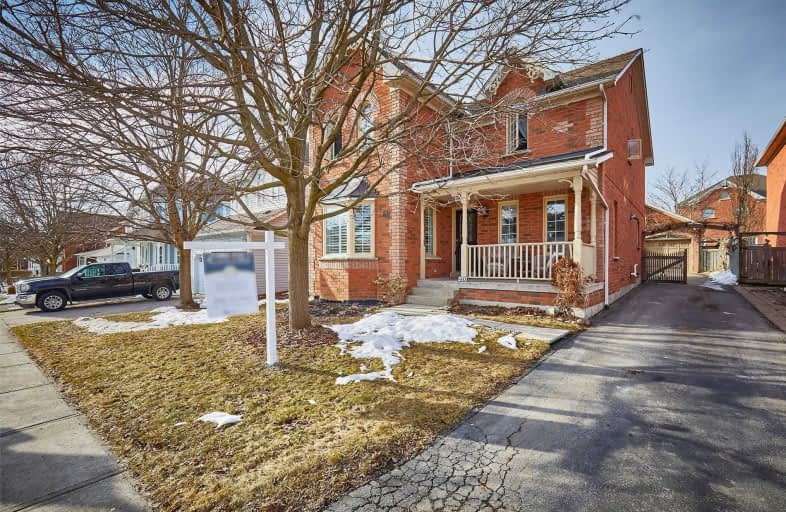Sold on Mar 13, 2020
Note: Property is not currently for sale or for rent.

-
Type: Detached
-
Style: 2-Storey
-
Lot Size: 39.37 x 114.83 Feet
-
Age: No Data
-
Taxes: $5,767 per year
-
Days on Site: 6 Days
-
Added: Mar 06, 2020 (6 days on market)
-
Updated:
-
Last Checked: 3 months ago
-
MLS®#: E4712314
-
Listed By: Keller williams energy real estate, brokerage
Tons Of Character - A Little Cosmetic Tlc To Make It Your Own! Featuring A Beautiful Open Concept Layout, W/ Kitchen Overlooking Family Room W/ Soaring 2-Storey Ceilings W/ Gasfireplace & Lrg Windows. Main Floor Features Formal Dining Rm, Living Rm, Main Flr Laundry & Hardwood T/O. Upstairs W/ 3 Great Sized Rooms, Including Master W/ 4 Pc Ensuite & W/I Closet & 2nd 4 Pc Bath. Finished Basement W/ Lrg Rec Room, A Lrg Room Could Be Used As 4th Bdrm Or Office,
Extras
A Workshop & An Incredible Custom Wine Cellar. W/O To Back Deck And Detached 2 Car Garage. *Home Is Being Sold In As In Condition*
Property Details
Facts for 40 Blackfriar Avenue, Whitby
Status
Days on Market: 6
Last Status: Sold
Sold Date: Mar 13, 2020
Closed Date: Apr 01, 2020
Expiry Date: Jun 02, 2020
Sold Price: $662,000
Unavailable Date: Mar 13, 2020
Input Date: Mar 06, 2020
Prior LSC: Listing with no contract changes
Property
Status: Sale
Property Type: Detached
Style: 2-Storey
Area: Whitby
Community: Brooklin
Availability Date: Tbd
Inside
Bedrooms: 3
Bathrooms: 3
Kitchens: 1
Rooms: 7
Den/Family Room: Yes
Air Conditioning: Central Air
Fireplace: Yes
Laundry Level: Main
Central Vacuum: Y
Washrooms: 3
Utilities
Electricity: Yes
Gas: Yes
Cable: Available
Telephone: Available
Building
Basement: Finished
Heat Type: Forced Air
Heat Source: Gas
Exterior: Brick
Elevator: N
UFFI: No
Water Supply: Municipal
Special Designation: Unknown
Parking
Driveway: Private
Garage Spaces: 2
Garage Type: Detached
Covered Parking Spaces: 5
Total Parking Spaces: 7
Fees
Tax Year: 2019
Tax Legal Description: Pcl 165-1, Sec 40M1803; Lt 165, Pl 40M1803 ;
Taxes: $5,767
Land
Cross Street: Thickson Rd. & Winch
Municipality District: Whitby
Fronting On: North
Parcel Number: 164340389
Pool: None
Sewer: Sewers
Lot Depth: 114.83 Feet
Lot Frontage: 39.37 Feet
Zoning: Res
Rooms
Room details for 40 Blackfriar Avenue, Whitby
| Type | Dimensions | Description |
|---|---|---|
| Kitchen Main | 3.05 x 6.59 | Open Concept, Eat-In Kitchen, W/O To Yard |
| Living Main | 3.35 x 4.76 | Hardwood Floor, Sunken Room, Large Window |
| Dining Main | 3.05 x 3.66 | Hardwood Floor, Coffered Ceiling, Window |
| Family Main | 3.96 x 4.70 | Hardwood Floor, Vaulted Ceiling, Gas Fireplace |
| Master 2nd | 3.35 x 4.88 | Hardwood Floor, 4 Pc Ensuite, W/I Closet |
| 2nd Br 2nd | 3.04 x 3.66 | Hardwood Floor, Closet, Window |
| 3rd Br 2nd | 2.93 x 3.35 | Hardwood Floor, Closet, Window |
| Rec Bsmt | 3.66 x 7.01 | Laminate, Window |
| Other Bsmt | 1.65 x 3.41 | Ceramic Floor, French Doors |
| XXXXXXXX | XXX XX, XXXX |
XXXX XXX XXXX |
$XXX,XXX |
| XXX XX, XXXX |
XXXXXX XXX XXXX |
$XXX,XXX | |
| XXXXXXXX | XXX XX, XXXX |
XXXXXXX XXX XXXX |
|
| XXX XX, XXXX |
XXXXXX XXX XXXX |
$XXX,XXX | |
| XXXXXXXX | XXX XX, XXXX |
XXXXXXX XXX XXXX |
|
| XXX XX, XXXX |
XXXXXX XXX XXXX |
$XXX,XXX |
| XXXXXXXX XXXX | XXX XX, XXXX | $662,000 XXX XXXX |
| XXXXXXXX XXXXXX | XXX XX, XXXX | $599,900 XXX XXXX |
| XXXXXXXX XXXXXXX | XXX XX, XXXX | XXX XXXX |
| XXXXXXXX XXXXXX | XXX XX, XXXX | $679,500 XXX XXXX |
| XXXXXXXX XXXXXXX | XXX XX, XXXX | XXX XXXX |
| XXXXXXXX XXXXXX | XXX XX, XXXX | $719,000 XXX XXXX |

St Leo Catholic School
Elementary: CatholicMeadowcrest Public School
Elementary: PublicSt John Paull II Catholic Elementary School
Elementary: CatholicWinchester Public School
Elementary: PublicBlair Ridge Public School
Elementary: PublicBrooklin Village Public School
Elementary: PublicÉSC Saint-Charles-Garnier
Secondary: CatholicBrooklin High School
Secondary: PublicAll Saints Catholic Secondary School
Secondary: CatholicFather Leo J Austin Catholic Secondary School
Secondary: CatholicDonald A Wilson Secondary School
Secondary: PublicSinclair Secondary School
Secondary: Public

