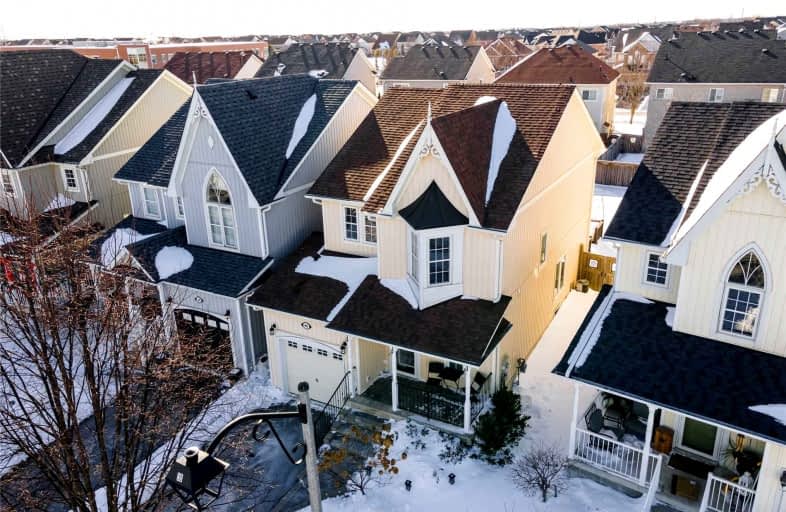
St Leo Catholic School
Elementary: Catholic
0.75 km
Meadowcrest Public School
Elementary: Public
2.08 km
St John Paull II Catholic Elementary School
Elementary: Catholic
0.95 km
Winchester Public School
Elementary: Public
1.00 km
Blair Ridge Public School
Elementary: Public
0.54 km
Brooklin Village Public School
Elementary: Public
0.79 km
Father Donald MacLellan Catholic Sec Sch Catholic School
Secondary: Catholic
7.48 km
ÉSC Saint-Charles-Garnier
Secondary: Catholic
5.69 km
Brooklin High School
Secondary: Public
1.61 km
Monsignor Paul Dwyer Catholic High School
Secondary: Catholic
7.44 km
Father Leo J Austin Catholic Secondary School
Secondary: Catholic
6.24 km
Sinclair Secondary School
Secondary: Public
5.35 km










