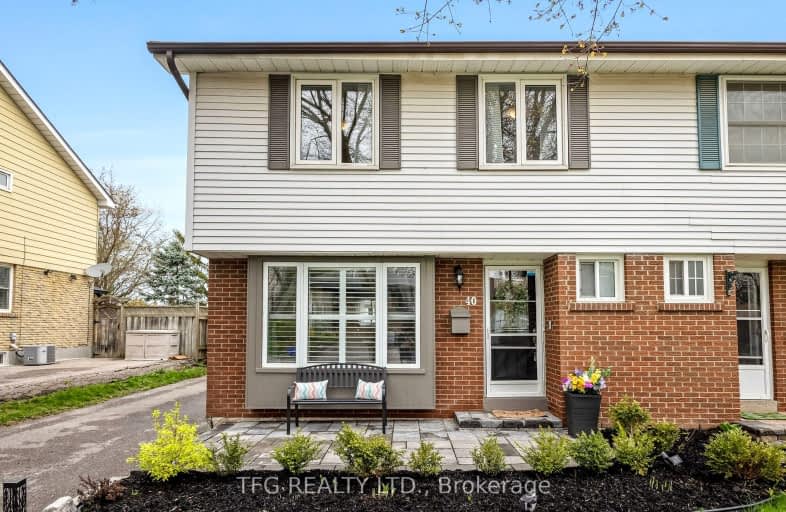Car-Dependent
- Most errands require a car.
32
/100
Some Transit
- Most errands require a car.
35
/100
Somewhat Bikeable
- Most errands require a car.
38
/100

All Saints Elementary Catholic School
Elementary: Catholic
1.28 km
St John the Evangelist Catholic School
Elementary: Catholic
1.50 km
Colonel J E Farewell Public School
Elementary: Public
0.16 km
St Luke the Evangelist Catholic School
Elementary: Catholic
2.06 km
Captain Michael VandenBos Public School
Elementary: Public
1.64 km
Williamsburg Public School
Elementary: Public
2.05 km
ÉSC Saint-Charles-Garnier
Secondary: Catholic
3.79 km
Henry Street High School
Secondary: Public
2.56 km
All Saints Catholic Secondary School
Secondary: Catholic
1.19 km
Anderson Collegiate and Vocational Institute
Secondary: Public
3.76 km
Father Leo J Austin Catholic Secondary School
Secondary: Catholic
4.02 km
Donald A Wilson Secondary School
Secondary: Public
1.03 km
-
Whitby Soccer Dome
695 ROSSLAND Rd W, Whitby ON 0.91km -
E. A. Fairman park
1.52km -
Central Park
Michael Blvd, Whitby ON 2.1km
-
RBC Royal Bank ATM
1755 Dundas St W, Whitby ON L1P 1Y9 2.04km -
BDC - Business Development Bank of Canada
400 Dundas St W, Whitby ON L1N 2M7 2.18km -
Dr. Walden
3050 Garden St, Whitby ON L1R 2G7 3.09km













