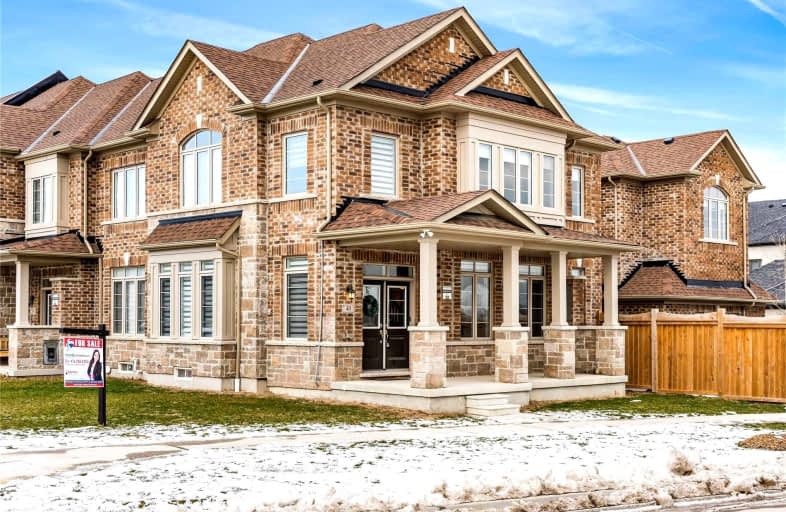
3D Walkthrough

All Saints Elementary Catholic School
Elementary: Catholic
0.80 km
Colonel J E Farewell Public School
Elementary: Public
0.90 km
St Luke the Evangelist Catholic School
Elementary: Catholic
1.16 km
Jack Miner Public School
Elementary: Public
1.89 km
Captain Michael VandenBos Public School
Elementary: Public
0.78 km
Williamsburg Public School
Elementary: Public
1.06 km
ÉSC Saint-Charles-Garnier
Secondary: Catholic
2.97 km
Henry Street High School
Secondary: Public
3.35 km
All Saints Catholic Secondary School
Secondary: Catholic
0.71 km
Father Leo J Austin Catholic Secondary School
Secondary: Catholic
3.54 km
Donald A Wilson Secondary School
Secondary: Public
0.75 km
Sinclair Secondary School
Secondary: Public
4.00 km





