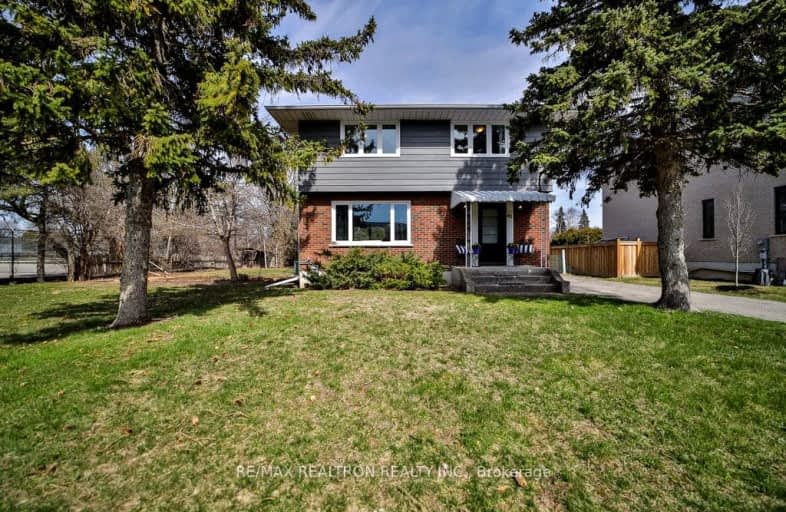Car-Dependent
- Most errands require a car.
Some Transit
- Most errands require a car.
Somewhat Bikeable
- Most errands require a car.

St Paul Catholic School
Elementary: CatholicStephen G Saywell Public School
Elementary: PublicDr Robert Thornton Public School
Elementary: PublicSir Samuel Steele Public School
Elementary: PublicJohn Dryden Public School
Elementary: PublicSt Mark the Evangelist Catholic School
Elementary: CatholicFather Donald MacLellan Catholic Sec Sch Catholic School
Secondary: CatholicMonsignor Paul Dwyer Catholic High School
Secondary: CatholicR S Mclaughlin Collegiate and Vocational Institute
Secondary: PublicAnderson Collegiate and Vocational Institute
Secondary: PublicFather Leo J Austin Catholic Secondary School
Secondary: CatholicSinclair Secondary School
Secondary: Public-
Willow Park
50 Willow Park Dr, Whitby ON 0.07km -
Pringle Creek Playground
1.79km -
Ormiston Park
Whitby ON 2.72km
-
RBC Royal Bank
714 Rossland Rd E (Garden), Whitby ON L1N 9L3 2.02km -
BMO Bank of Montreal
1615 Dundas St E, Whitby ON L1N 2L1 2.05km -
President's Choice Financial ATM
1801 Dundas St E, Whitby ON L1N 7C5 2.13km














