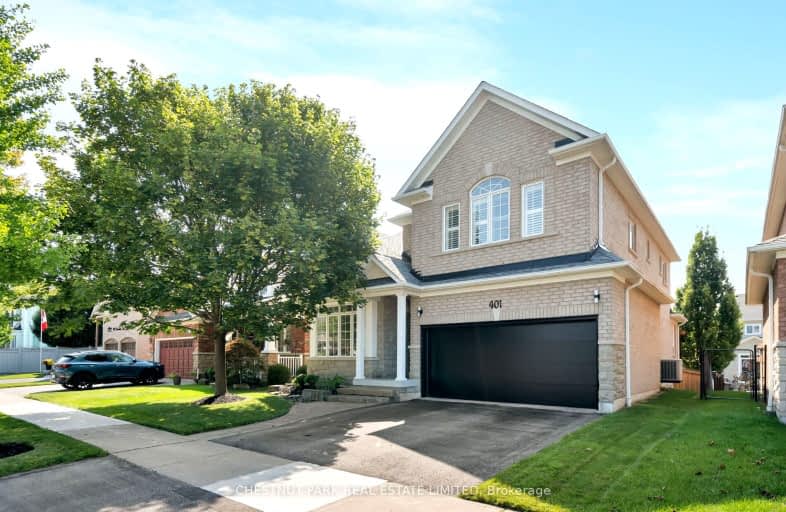Car-Dependent
- Most errands require a car.
Some Transit
- Most errands require a car.
Somewhat Bikeable
- Most errands require a car.

St Leo Catholic School
Elementary: CatholicMeadowcrest Public School
Elementary: PublicSt John Paull II Catholic Elementary School
Elementary: CatholicWinchester Public School
Elementary: PublicBlair Ridge Public School
Elementary: PublicBrooklin Village Public School
Elementary: PublicFather Donald MacLellan Catholic Sec Sch Catholic School
Secondary: CatholicÉSC Saint-Charles-Garnier
Secondary: CatholicBrooklin High School
Secondary: PublicMonsignor Paul Dwyer Catholic High School
Secondary: CatholicFather Leo J Austin Catholic Secondary School
Secondary: CatholicSinclair Secondary School
Secondary: Public-
Cachet Park
140 Cachet Blvd, Whitby ON 0.5km -
Optimist Park
Cassels rd, Brooklin ON 1.23km -
Vipond Park
100 Vipond Rd, Whitby ON L1M 1K8 2.78km
-
BMO Bank of Montreal
3 Baldwin St, Whitby ON L1M 1A2 2.39km -
CIBC
1371 Wilson Rd N (Taunton Rd), Oshawa ON L1K 2Z5 7.64km -
Meridian Credit Union ATM
4061 Thickson Rd N, Whitby ON L1R 2X3 5.25km
- 3 bath
- 4 bed
- 2000 sqft
324 Windfields Farm Drive West, Oshawa, Ontario • L1L 0M3 • Windfields














