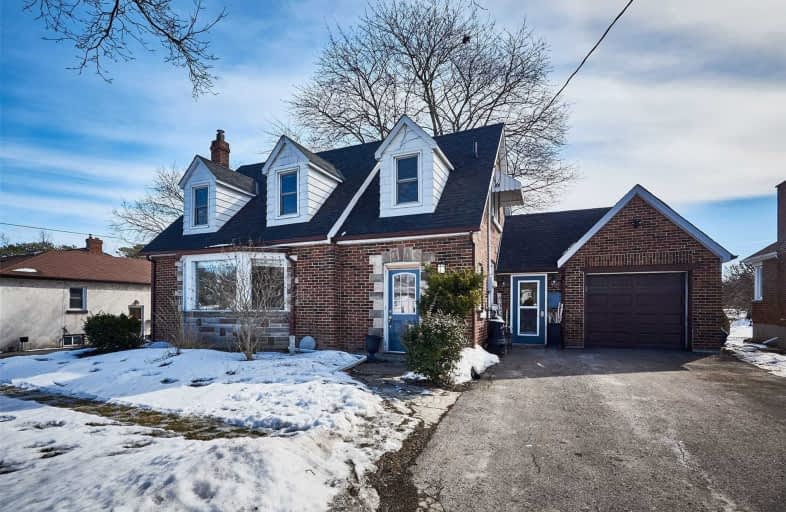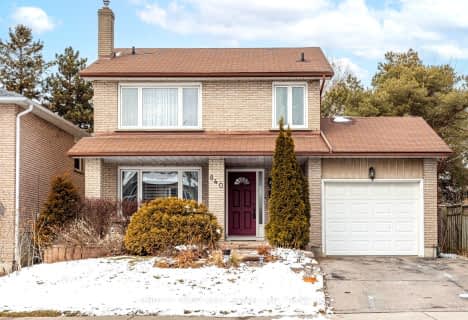
Earl A Fairman Public School
Elementary: Public
1.40 km
ÉÉC Jean-Paul II
Elementary: Catholic
0.93 km
C E Broughton Public School
Elementary: Public
1.26 km
Sir William Stephenson Public School
Elementary: Public
0.96 km
Pringle Creek Public School
Elementary: Public
1.77 km
Julie Payette
Elementary: Public
0.91 km
Henry Street High School
Secondary: Public
0.85 km
All Saints Catholic Secondary School
Secondary: Catholic
3.03 km
Anderson Collegiate and Vocational Institute
Secondary: Public
1.47 km
Father Leo J Austin Catholic Secondary School
Secondary: Catholic
3.83 km
Donald A Wilson Secondary School
Secondary: Public
2.87 km
Sinclair Secondary School
Secondary: Public
4.71 km














