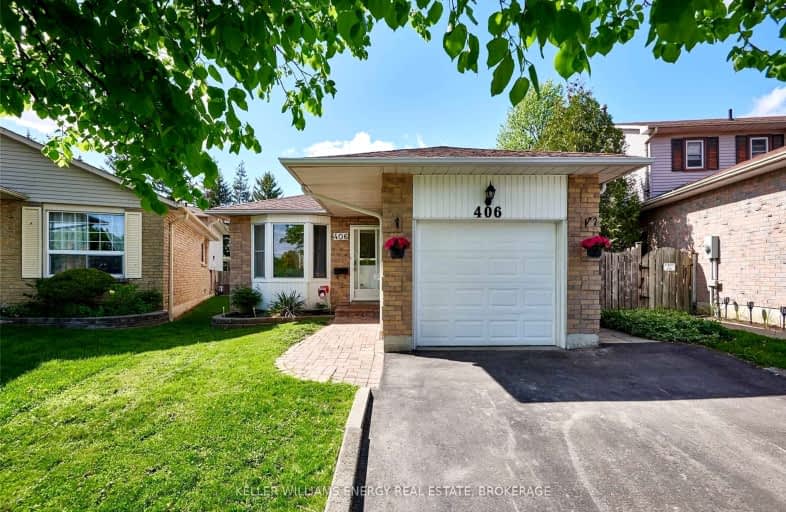Car-Dependent
- Almost all errands require a car.
Some Transit
- Most errands require a car.
Somewhat Bikeable
- Most errands require a car.

St Theresa Catholic School
Elementary: CatholicSt Paul Catholic School
Elementary: CatholicStephen G Saywell Public School
Elementary: PublicDr Robert Thornton Public School
Elementary: PublicC E Broughton Public School
Elementary: PublicPringle Creek Public School
Elementary: PublicFather Donald MacLellan Catholic Sec Sch Catholic School
Secondary: CatholicMonsignor Paul Dwyer Catholic High School
Secondary: CatholicR S Mclaughlin Collegiate and Vocational Institute
Secondary: PublicAnderson Collegiate and Vocational Institute
Secondary: PublicFather Leo J Austin Catholic Secondary School
Secondary: CatholicSinclair Secondary School
Secondary: Public-
Billie Jax Grill & Bar
1608 Dundas Street E, Whitby, ON L1N 2K8 0.92km -
Dundas Tavern
1801 Dundas Street E, Whitby, ON L1N 9G3 1.26km -
Shadow Eagle Resto Bar & Grill
11-1801 Dundas Street E, Whitby, ON L1N 7C5 1.17km
-
Coffee Culture
1525 Dundas St E, Whitby, ON L1P 1.02km -
Tim Horton's
1818 Dundas Street E, Whitby, ON L1N 2L4 1.15km -
McDonald's
1615 Dundas St E, Whitby, ON L1N 2L1 1.19km
-
F45 Training Oshawa Central
500 King St W, Oshawa, ON L1J 2K9 2.66km -
GoodLife Fitness
419 King Street W, Oshawa, ON L1J 2K5 2.85km -
GoodLife Fitness
75 Consumers Dr, Whitby, ON L1N 2C2 2.83km
-
Shoppers Drug Mart
1801 Dundas Street E, Whitby, ON L1N 2L3 1.26km -
I.D.A. - Jerry's Drug Warehouse
223 Brock St N, Whitby, ON L1N 4N6 2.58km -
Rexall
438 King Street W, Oshawa, ON L1J 2K9 2.82km
-
Dinner and Company
185 Thickson Road, Whitby, ON L1N 6T9 0.43km -
Pizzaco
185 Thickson Road, Unit 1, Whitby, ON L1N 6T9 0.47km -
KFC
25 Thickson Road, Whitby, ON L1N 3P7 0.76km
-
Whitby Mall
1615 Dundas Street E, Whitby, ON L1N 7G3 1.2km -
Oshawa Centre
419 King Street West, Oshawa, ON L1J 2K5 2.89km -
The Brick Outlet
1540 Dundas St E, Whitby, ON L1N 2K7 0.78km
-
Sobeys
1615 Dundas Street E, Whitby, ON L1N 2L1 1.08km -
Metro
70 Thickson Rd S, Whitby, ON L1N 7T2 1.19km -
Zam Zam Food Market
1910 Dundas Street E, Unit 102, Whitby, ON L1N 2L6 1.22km
-
Liquor Control Board of Ontario
15 Thickson Road N, Whitby, ON L1N 8W7 0.8km -
LCBO
400 Gibb Street, Oshawa, ON L1J 0B2 3.28km -
The Beer Store
200 Ritson Road N, Oshawa, ON L1H 5J8 4.68km
-
Petro-Canada
1602 Dundas St E, Whitby, ON L1N 2K8 0.9km -
Whitby Shell
1603 Dundas Street E, Whitby, ON L1N 2K9 1km -
Certigard (Petro-Canada)
1545 Rossland Road E, Whitby, ON L1N 9Y5 1.05km
-
Landmark Cinemas
75 Consumers Drive, Whitby, ON L1N 9S2 2.85km -
Regent Theatre
50 King Street E, Oshawa, ON L1H 1B3 4.31km -
Cineplex Odeon
1351 Grandview Street N, Oshawa, ON L1K 0G1 8.16km
-
Whitby Public Library
701 Rossland Road E, Whitby, ON L1N 8Y9 2.03km -
Whitby Public Library
405 Dundas Street W, Whitby, ON L1N 6A1 3.07km -
Oshawa Public Library, McLaughlin Branch
65 Bagot Street, Oshawa, ON L1H 1N2 4.04km
-
Lakeridge Health
1 Hospital Court, Oshawa, ON L1G 2B9 3.61km -
Ontario Shores Centre for Mental Health Sciences
700 Gordon Street, Whitby, ON L1N 5S9 5.71km -
Lakeridge Health Ajax Pickering Hospital
580 Harwood Avenue S, Ajax, ON L1S 2J4 10.36km
-
Whitby Optimist Park
0.58km -
Fallingbrook Park
1.72km -
Deer Valley Park
ON 2.35km
-
TD Bank Financial Group
80 Thickson Rd N (Nichol Ave), Whitby ON L1N 3R1 1.28km -
RBC Royal Bank
714 Rossland Rd E (Garden), Whitby ON L1N 9L3 1.96km -
Scotiabank
75 King St W, Oshawa ON L1H 8W7 2.59km














