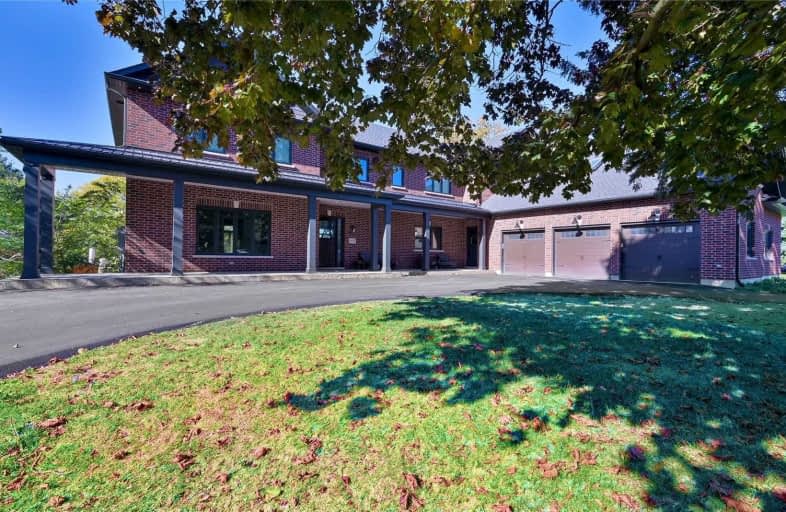Sold on Nov 22, 2020
Note: Property is not currently for sale or for rent.

-
Type: Detached
-
Style: 2-Storey
-
Size: 5000 sqft
-
Lot Size: 149.92 x 539.18 Feet
-
Age: 0-5 years
-
Taxes: $23,530 per year
-
Days on Site: 10 Days
-
Added: Nov 12, 2020 (1 week on market)
-
Updated:
-
Last Checked: 2 months ago
-
MLS®#: E4987460
-
Listed By: Re/max jazz inc., brokerage
Nothing Compares To The Understated Luxury Of This Newly Built 6500 Sq Ft Above Grade Home + Fin W/O Basement! Explore The Woods, Nature & Creek On Your 1.85 Acres Right In The Heart Of Whitby! Amazing Location, One Of The Best Lots In Town, Close To All Amenities! 1 Bdrm Suite Above The 6-Car Heated Garage With Full Kitchen, Bath & Separate Laundry! Thoughtful Design With Bright, Well Appointed Rooms & Superb Quality For The Most Discriminating Buyer!
Extras
See The Vt, Floor Plans & Feature Sheets Attached! Survey At The Property! Mudroom Entry W Grg Access, Mn Flr Lndry/Craft/Offc, Fnshed Bsmt W Full Kit & W/O To Patio! 1500 Sq Ft 6-Car Garage For All Your Toys, Spray Foam Insulated & Heated.
Property Details
Facts for 408 Fairview Drive, Whitby
Status
Days on Market: 10
Last Status: Sold
Sold Date: Nov 22, 2020
Closed Date: Jan 29, 2021
Expiry Date: Feb 28, 2021
Sold Price: $2,850,000
Unavailable Date: Nov 22, 2020
Input Date: Nov 12, 2020
Property
Status: Sale
Property Type: Detached
Style: 2-Storey
Size (sq ft): 5000
Age: 0-5
Area: Whitby
Community: Lynde Creek
Availability Date: 90 Days
Inside
Bedrooms: 6
Bathrooms: 8
Kitchens: 1
Kitchens Plus: 2
Rooms: 17
Den/Family Room: Yes
Air Conditioning: Central Air
Fireplace: Yes
Laundry Level: Main
Central Vacuum: Y
Washrooms: 8
Utilities
Electricity: Yes
Gas: Yes
Building
Basement: Fin W/O
Heat Type: Forced Air
Heat Source: Gas
Exterior: Brick
Water Supply: Municipal
Special Designation: Unknown
Other Structures: Garden Shed
Parking
Driveway: Circular
Garage Spaces: 6
Garage Type: Attached
Covered Parking Spaces: 8
Total Parking Spaces: 14
Fees
Tax Year: 2020
Tax Legal Description: Pt Lt 35 Pl H50045 Whitby As In D109250; Whitby
Taxes: $23,530
Highlights
Feature: Park
Feature: Place Of Worship
Feature: Ravine
Feature: River/Stream
Feature: School
Feature: Wooded/Treed
Land
Cross Street: Cochrane/Rossland
Municipality District: Whitby
Fronting On: West
Parcel Number: 00714800
Pool: None
Sewer: Sewers
Lot Depth: 539.18 Feet
Lot Frontage: 149.92 Feet
Acres: .50-1.99
Additional Media
- Virtual Tour: https://vimeopro.com/yourvirtualtour/408-fairview-drive
Rooms
Room details for 408 Fairview Drive, Whitby
| Type | Dimensions | Description |
|---|---|---|
| Living Main | - | Hardwood Floor, Gas Fireplace, Pot Lights |
| Dining Main | - | Hardwood Floor, Gas Fireplace, W/O To Patio |
| Kitchen Main | - | Hardwood Floor, B/I Appliances, Pot Lights |
| Family Main | - | Hardwood Floor, Gas Fireplace, W/O To Patio |
| 4th Br Main | - | Hardwood Floor, 3 Pc Ensuite, His/Hers Closets |
| 5th Br Main | - | Hardwood Floor, 4 Pc Ensuite, W/I Closet |
| Great Rm 2nd | - | Hardwood Floor, Gas Fireplace, Vaulted Ceiling |
| 2nd Br 2nd | - | Hardwood Floor, 4 Pc Ensuite, B/I Bookcase |
| Study 2nd | - | Hardwood Floor, Ceiling Fan |
| Office 2nd | - | Hardwood Floor, Gas Fireplace, Beamed |
| 3rd Br 2nd | - | Hardwood Floor, Double Closet, Ceiling Fan |
| Master 2nd | - | Hardwood Floor, 5 Pc Ensuite, Gas Fireplace |
| XXXXXXXX | XXX XX, XXXX |
XXXX XXX XXXX |
$X,XXX,XXX |
| XXX XX, XXXX |
XXXXXX XXX XXXX |
$X,XXX,XXX | |
| XXXXXXXX | XXX XX, XXXX |
XXXX XXX XXXX |
$X,XXX,XXX |
| XXX XX, XXXX |
XXXXXX XXX XXXX |
$X,XXX,XXX | |
| XXXXXXXX | XXX XX, XXXX |
XXXXXXX XXX XXXX |
|
| XXX XX, XXXX |
XXXXXX XXX XXXX |
$X,XXX,XXX |
| XXXXXXXX XXXX | XXX XX, XXXX | $2,850,000 XXX XXXX |
| XXXXXXXX XXXXXX | XXX XX, XXXX | $2,950,000 XXX XXXX |
| XXXXXXXX XXXX | XXX XX, XXXX | $1,160,000 XXX XXXX |
| XXXXXXXX XXXXXX | XXX XX, XXXX | $1,195,000 XXX XXXX |
| XXXXXXXX XXXXXXX | XXX XX, XXXX | XXX XXXX |
| XXXXXXXX XXXXXX | XXX XX, XXXX | $1,275,000 XXX XXXX |

All Saints Elementary Catholic School
Elementary: CatholicEarl A Fairman Public School
Elementary: PublicSt John the Evangelist Catholic School
Elementary: CatholicSt Marguerite d'Youville Catholic School
Elementary: CatholicWest Lynde Public School
Elementary: PublicColonel J E Farewell Public School
Elementary: PublicÉSC Saint-Charles-Garnier
Secondary: CatholicHenry Street High School
Secondary: PublicAll Saints Catholic Secondary School
Secondary: CatholicAnderson Collegiate and Vocational Institute
Secondary: PublicFather Leo J Austin Catholic Secondary School
Secondary: CatholicDonald A Wilson Secondary School
Secondary: Public

