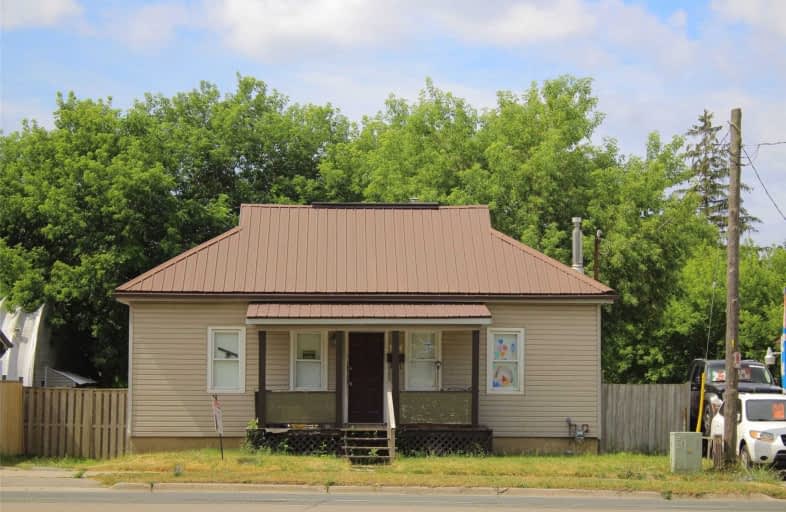
Monsignor John Pereyma Elementary Catholic School
Elementary: Catholic
0.77 km
Monsignor Philip Coffey Catholic School
Elementary: Catholic
1.66 km
Bobby Orr Public School
Elementary: Public
0.77 km
Lakewoods Public School
Elementary: Public
1.68 km
Glen Street Public School
Elementary: Public
0.62 km
Dr C F Cannon Public School
Elementary: Public
1.14 km
DCE - Under 21 Collegiate Institute and Vocational School
Secondary: Public
2.31 km
Durham Alternative Secondary School
Secondary: Public
2.92 km
G L Roberts Collegiate and Vocational Institute
Secondary: Public
1.84 km
Monsignor John Pereyma Catholic Secondary School
Secondary: Catholic
0.66 km
Eastdale Collegiate and Vocational Institute
Secondary: Public
4.10 km
O'Neill Collegiate and Vocational Institute
Secondary: Public
3.56 km



