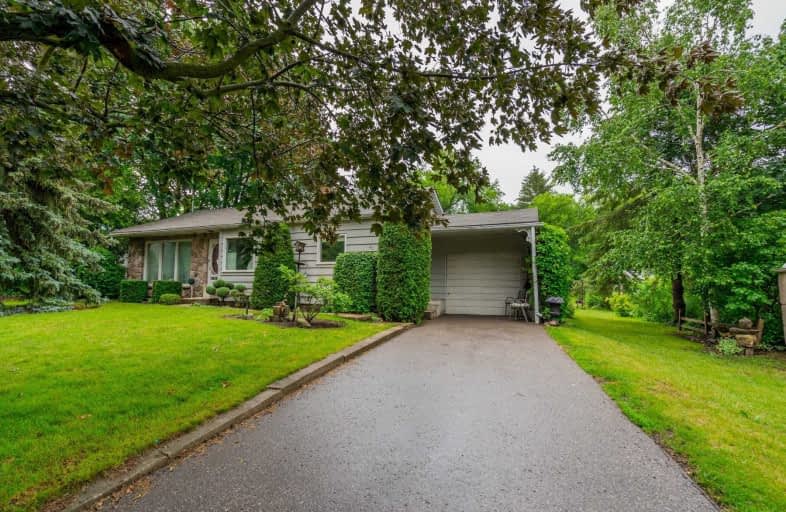
St Leo Catholic School
Elementary: Catholic
0.85 km
Meadowcrest Public School
Elementary: Public
0.67 km
Winchester Public School
Elementary: Public
0.58 km
Blair Ridge Public School
Elementary: Public
1.38 km
Brooklin Village Public School
Elementary: Public
1.43 km
Chris Hadfield P.S. (Elementary)
Elementary: Public
1.23 km
ÉSC Saint-Charles-Garnier
Secondary: Catholic
4.45 km
Brooklin High School
Secondary: Public
1.02 km
All Saints Catholic Secondary School
Secondary: Catholic
7.01 km
Father Leo J Austin Catholic Secondary School
Secondary: Catholic
5.32 km
Donald A Wilson Secondary School
Secondary: Public
7.20 km
Sinclair Secondary School
Secondary: Public
4.44 km






