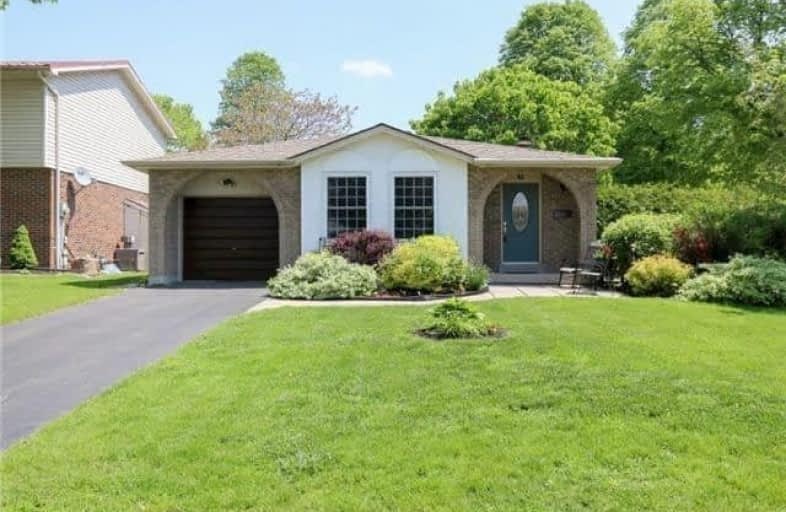
Earl A Fairman Public School
Elementary: Public
0.90 km
St John the Evangelist Catholic School
Elementary: Catholic
0.43 km
St Marguerite d'Youville Catholic School
Elementary: Catholic
0.44 km
West Lynde Public School
Elementary: Public
0.33 km
Sir William Stephenson Public School
Elementary: Public
1.64 km
Julie Payette
Elementary: Public
1.71 km
ÉSC Saint-Charles-Garnier
Secondary: Catholic
4.71 km
Henry Street High School
Secondary: Public
0.64 km
All Saints Catholic Secondary School
Secondary: Catholic
2.43 km
Anderson Collegiate and Vocational Institute
Secondary: Public
2.55 km
Father Leo J Austin Catholic Secondary School
Secondary: Catholic
4.20 km
Donald A Wilson Secondary School
Secondary: Public
2.23 km





