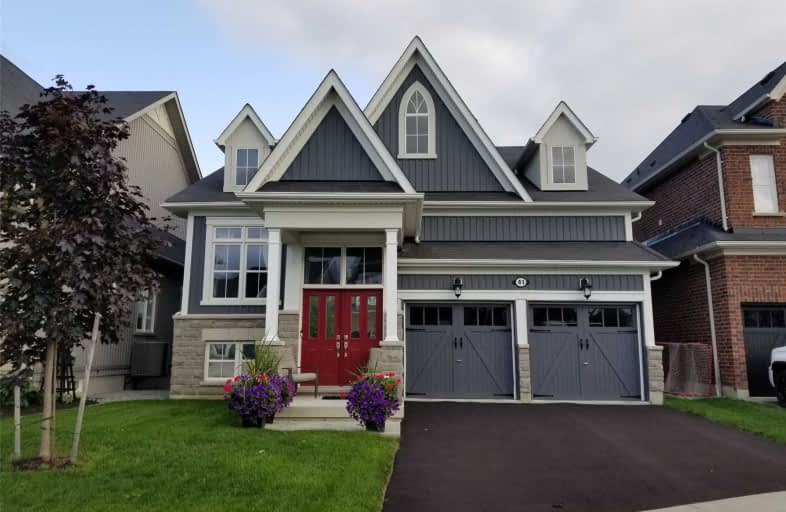Sold on Jun 15, 2019
Note: Property is not currently for sale or for rent.

-
Type: Detached
-
Style: Bungalow-Raised
-
Size: 1500 sqft
-
Lot Size: 45.24 x 112.9 Feet
-
Age: No Data
-
Taxes: $6,684 per year
-
Days on Site: 2 Days
-
Added: Sep 07, 2019 (2 days on market)
-
Updated:
-
Last Checked: 2 months ago
-
MLS®#: E4485494
-
Listed By: Tanya tierney team realty inc., brokerage
Stunning Raised Bungalow Situated In A Demand Brooklin Community. Gorgeous Open Concept Design W/Formal Dining Rm O/L The Front Gardens. Gourmet Kit W/Lrg Centre Island, Custom Bksplsh, S/S Appls, Ceramic Flrs & Spacious Brkfst Area. Family Rm Featuring Hrdwd Flrs, Picture Wndw & Garden Dr W/O To A 20X8 Relaxing Balcony W/Ravine Views. Beautifully Fin W/O Bsmt W/Bdrm & Rec Rm W/Engineered Hrwd Flrs. Huge Storage Are W/8Ft Wndws & Endless Possibilities!
Extras
Upgrades Galore In This Energy Star Home Including 9 Ft Ceilings Thru, 14 Ft In The Garage, 2nd Laundry Hookup In Bsmt, Air Exchanger, Humidifier, Hot Water Recovery System, Manicured Lawns W/Lawn Care Paid For The Yr, Pear/Red Maple Trees!
Property Details
Facts for 41 Jarrow Crescent, Whitby
Status
Days on Market: 2
Last Status: Sold
Sold Date: Jun 15, 2019
Closed Date: Aug 15, 2019
Expiry Date: Aug 12, 2019
Sold Price: $760,000
Unavailable Date: Jun 15, 2019
Input Date: Jun 13, 2019
Prior LSC: Listing with no contract changes
Property
Status: Sale
Property Type: Detached
Style: Bungalow-Raised
Size (sq ft): 1500
Area: Whitby
Community: Brooklin
Availability Date: End Of July
Inside
Bedrooms: 2
Bedrooms Plus: 1
Bathrooms: 3
Kitchens: 1
Rooms: 7
Den/Family Room: Yes
Air Conditioning: Central Air
Fireplace: Yes
Laundry Level: Main
Central Vacuum: Y
Washrooms: 3
Utilities
Electricity: Yes
Gas: Yes
Cable: Yes
Telephone: Yes
Building
Basement: Part Fin
Basement 2: W/O
Heat Type: Forced Air
Heat Source: Gas
Exterior: Board/Batten
Exterior: Vinyl Siding
Elevator: N
Water Supply: Municipal
Special Designation: Unknown
Parking
Driveway: Pvt Double
Garage Spaces: 2
Garage Type: Attached
Covered Parking Spaces: 2
Total Parking Spaces: 4
Fees
Tax Year: 2018
Tax Legal Description: Lot 26, Plan 40M2416 Subject To An Easement For**
Taxes: $6,684
Highlights
Feature: Fenced Yard
Feature: Park
Feature: Public Transit
Feature: Rec Centre
Feature: School
Land
Cross Street: Columbus & Baldwin
Municipality District: Whitby
Fronting On: South
Pool: None
Sewer: Sewers
Lot Depth: 112.9 Feet
Lot Frontage: 45.24 Feet
Lot Irregularities: Irregular - West 104.
Acres: < .50
Zoning: Residential
Additional Media
- Virtual Tour: https://animoto.com/play/b0nxUEU6TI3wPCByrZlvgA
Rooms
Room details for 41 Jarrow Crescent, Whitby
| Type | Dimensions | Description |
|---|---|---|
| Dining Main | 3.35 x 4.57 | O/Looks Frontyard, Formal Rm, Hardwood Floor |
| Kitchen Main | 3.08 x 4.45 | Stainless Steel Appl, Backsplash, Centre Island |
| Breakfast Main | 3.05 x 4.15 | Open Concept, Window, Ceramic Floor |
| Family Main | 4.15 x 4.94 | O/Looks Backyard, Gas Fireplace, Hardwood Floor |
| Master Main | 3.66 x 4.57 | 4 Pc Ensuite, W/I Closet, Broadloom |
| 2nd Br Main | 2.93 x 3.05 | Window, Double Closet, Broadloom |
| Rec Bsmt | 4.30 x 5.22 | W/O To Yard, Above Grade Window, Hardwood Floor |
| Office Bsmt | 3.22 x 4.41 | Picture Window, Double Closet, Broadloom |
| Furnace Bsmt | 10.34 x 10.76 | Unfinished, Above Grade Window, Concrete Floor |
| XXXXXXXX | XXX XX, XXXX |
XXXX XXX XXXX |
$XXX,XXX |
| XXX XX, XXXX |
XXXXXX XXX XXXX |
$XXX,XXX | |
| XXXXXXXX | XXX XX, XXXX |
XXXXXXX XXX XXXX |
|
| XXX XX, XXXX |
XXXXXX XXX XXXX |
$XXX,XXX | |
| XXXXXXXX | XXX XX, XXXX |
XXXXXXX XXX XXXX |
|
| XXX XX, XXXX |
XXXXXX XXX XXXX |
$XXX,XXX | |
| XXXXXXXX | XXX XX, XXXX |
XXXXXXX XXX XXXX |
|
| XXX XX, XXXX |
XXXXXX XXX XXXX |
$XXX,XXX |
| XXXXXXXX XXXX | XXX XX, XXXX | $760,000 XXX XXXX |
| XXXXXXXX XXXXXX | XXX XX, XXXX | $749,900 XXX XXXX |
| XXXXXXXX XXXXXXX | XXX XX, XXXX | XXX XXXX |
| XXXXXXXX XXXXXX | XXX XX, XXXX | $799,900 XXX XXXX |
| XXXXXXXX XXXXXXX | XXX XX, XXXX | XXX XXXX |
| XXXXXXXX XXXXXX | XXX XX, XXXX | $824,900 XXX XXXX |
| XXXXXXXX XXXXXXX | XXX XX, XXXX | XXX XXXX |
| XXXXXXXX XXXXXX | XXX XX, XXXX | $849,900 XXX XXXX |

St Leo Catholic School
Elementary: CatholicMeadowcrest Public School
Elementary: PublicSt John Paull II Catholic Elementary School
Elementary: CatholicWinchester Public School
Elementary: PublicBlair Ridge Public School
Elementary: PublicBrooklin Village Public School
Elementary: PublicFather Donald MacLellan Catholic Sec Sch Catholic School
Secondary: CatholicÉSC Saint-Charles-Garnier
Secondary: CatholicBrooklin High School
Secondary: PublicMonsignor Paul Dwyer Catholic High School
Secondary: CatholicFather Leo J Austin Catholic Secondary School
Secondary: CatholicSinclair Secondary School
Secondary: Public- 3 bath
- 4 bed
- 2000 sqft
534 Windfields Farm Drive, Oshawa, Ontario • L1L 0L8 • Windfields
- 4 bath
- 4 bed
- 1500 sqft
2442 Equestrian Crescent, Oshawa, Ontario • L1L 0L7 • Windfields





