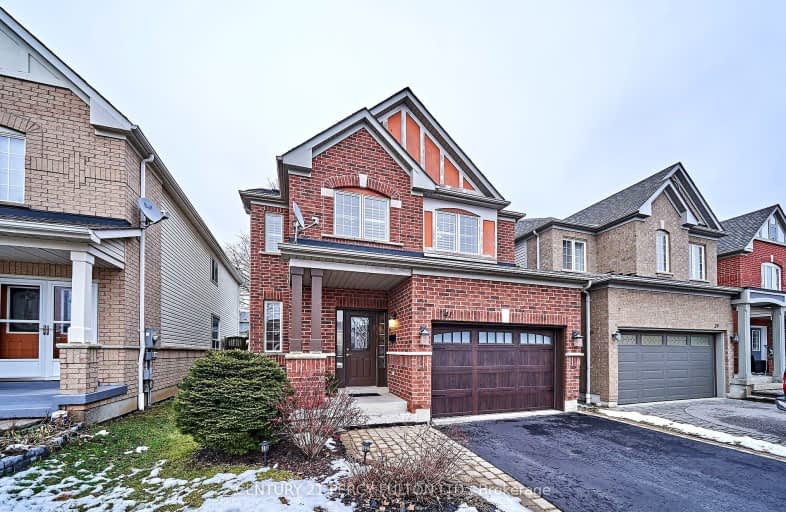Car-Dependent
- Almost all errands require a car.
20
/100
Some Transit
- Most errands require a car.
38
/100
Somewhat Bikeable
- Most errands require a car.
32
/100

All Saints Elementary Catholic School
Elementary: Catholic
1.09 km
Colonel J E Farewell Public School
Elementary: Public
0.68 km
St Luke the Evangelist Catholic School
Elementary: Catholic
1.56 km
Jack Miner Public School
Elementary: Public
2.28 km
Captain Michael VandenBos Public School
Elementary: Public
1.17 km
Williamsburg Public School
Elementary: Public
1.42 km
ÉSC Saint-Charles-Garnier
Secondary: Catholic
3.37 km
Henry Street High School
Secondary: Public
3.23 km
All Saints Catholic Secondary School
Secondary: Catholic
0.99 km
Father Leo J Austin Catholic Secondary School
Secondary: Catholic
3.89 km
Donald A Wilson Secondary School
Secondary: Public
0.95 km
Sinclair Secondary School
Secondary: Public
4.38 km
-
Whitby Soccer Dome
695 ROSSLAND Rd W, Whitby ON 0.9km -
Whitby Rocketship Park
Whitby ON 1.4km -
Country Lane Park
Whitby ON 1.61km
-
Scotiabank
403 Brock St S, Whitby ON L1N 4K5 3.3km -
RBC Royal Bank
480 Taunton Rd E (Baldwin), Whitby ON L1N 5R5 3.29km -
RBC Royal Bank ATM
1 Paisley Crt, Whitby ON L1N 9L2 4.26km














