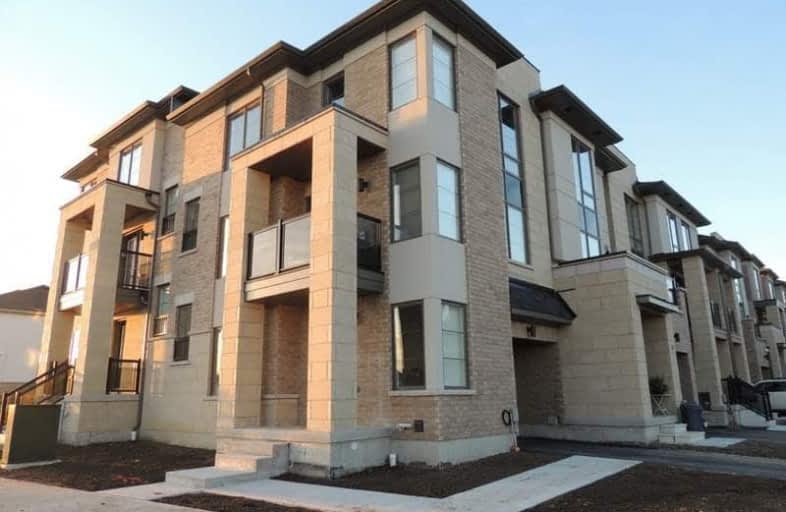Somewhat Walkable
- Some errands can be accomplished on foot.
69
/100
Some Transit
- Most errands require a car.
42
/100
Bikeable
- Some errands can be accomplished on bike.
63
/100

St Bernard Catholic School
Elementary: Catholic
1.23 km
Ormiston Public School
Elementary: Public
0.77 km
Fallingbrook Public School
Elementary: Public
1.39 km
St Matthew the Evangelist Catholic School
Elementary: Catholic
0.52 km
Glen Dhu Public School
Elementary: Public
1.07 km
Jack Miner Public School
Elementary: Public
1.25 km
ÉSC Saint-Charles-Garnier
Secondary: Catholic
1.95 km
All Saints Catholic Secondary School
Secondary: Catholic
1.66 km
Anderson Collegiate and Vocational Institute
Secondary: Public
2.39 km
Father Leo J Austin Catholic Secondary School
Secondary: Catholic
1.34 km
Donald A Wilson Secondary School
Secondary: Public
1.73 km
Sinclair Secondary School
Secondary: Public
2.08 km
-
Country Lane Park
Whitby ON 1.79km -
Whitby Soccer Dome
695 ROSSLAND Rd W, Whitby ON 1.82km -
E. A. Fairman park
2.08km
-
RBC Royal Bank
714 Rossland Rd E (Garden), Whitby ON L1N 9L3 0.7km -
RBC Royal Bank ATM
301 Thickson Rd S, Whitby ON L1N 9Y9 2.12km -
Localcoin Bitcoin ATM - Dryden Variety
3555 Thickson Rd N, Whitby ON L1R 2H1 2.29km


