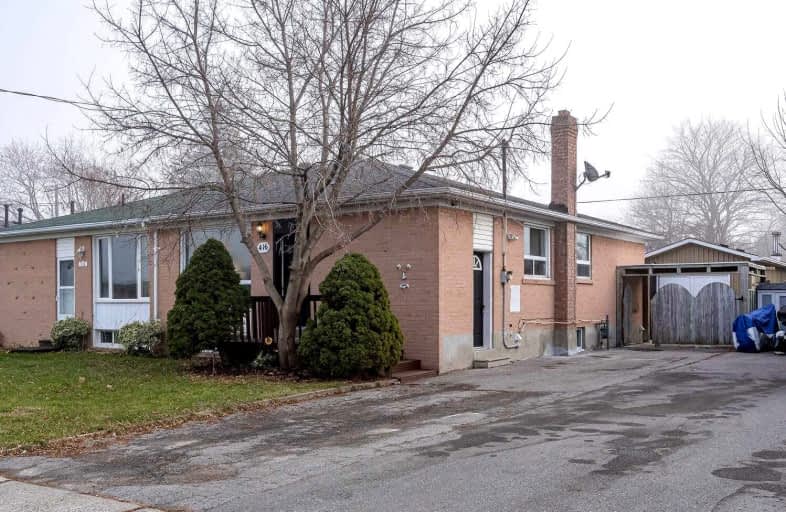
St Theresa Catholic School
Elementary: Catholic
1.02 km
ÉÉC Jean-Paul II
Elementary: Catholic
0.09 km
C E Broughton Public School
Elementary: Public
0.97 km
Sir William Stephenson Public School
Elementary: Public
1.20 km
Pringle Creek Public School
Elementary: Public
1.73 km
Julie Payette
Elementary: Public
1.28 km
Father Donald MacLellan Catholic Sec Sch Catholic School
Secondary: Catholic
4.28 km
Henry Street High School
Secondary: Public
1.76 km
R S Mclaughlin Collegiate and Vocational Institute
Secondary: Public
4.27 km
Anderson Collegiate and Vocational Institute
Secondary: Public
1.11 km
Father Leo J Austin Catholic Secondary School
Secondary: Catholic
3.96 km
Donald A Wilson Secondary School
Secondary: Public
3.72 km














