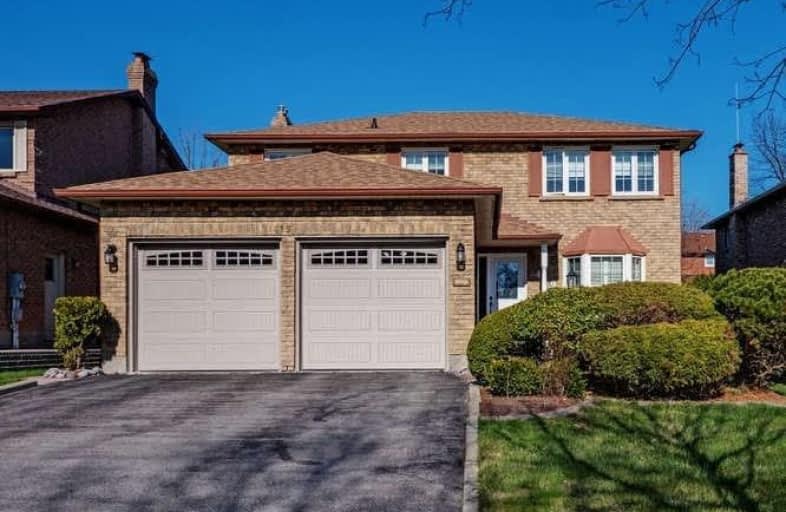
St Theresa Catholic School
Elementary: Catholic
1.01 km
St Paul Catholic School
Elementary: Catholic
0.99 km
Stephen G Saywell Public School
Elementary: Public
1.31 km
Dr Robert Thornton Public School
Elementary: Public
0.40 km
C E Broughton Public School
Elementary: Public
1.31 km
Pringle Creek Public School
Elementary: Public
1.24 km
Father Donald MacLellan Catholic Sec Sch Catholic School
Secondary: Catholic
2.35 km
Monsignor Paul Dwyer Catholic High School
Secondary: Catholic
2.58 km
R S Mclaughlin Collegiate and Vocational Institute
Secondary: Public
2.43 km
Anderson Collegiate and Vocational Institute
Secondary: Public
1.09 km
Father Leo J Austin Catholic Secondary School
Secondary: Catholic
2.69 km
Sinclair Secondary School
Secondary: Public
3.47 km





