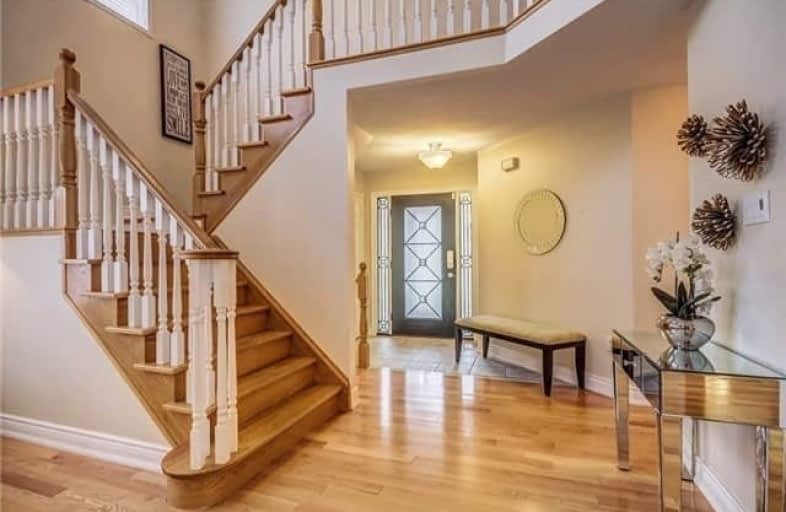Sold on Oct 23, 2018
Note: Property is not currently for sale or for rent.

-
Type: Detached
-
Style: 2-Storey
-
Size: 2500 sqft
-
Lot Size: 55.76 x 123.34 Feet
-
Age: No Data
-
Taxes: $6,099 per year
-
Days on Site: 7 Days
-
Added: Sep 07, 2019 (1 week on market)
-
Updated:
-
Last Checked: 3 months ago
-
MLS®#: E4278225
-
Listed By: Re/max hallmark first group realty ltd., brokerage
Premium Lot!! Gorgeous Home 2700 Sq Ft, Fantastic Layout, Must See! All Brick, Wrap Around Porch, Open Concept, Reno Kit, Granite Counter, 2 B/I Oven, Gas Stove, Pantry ,Kit O/Look Lrg Fam Rm. L/R W/Cathedral Ceiling, D/R Coffered Ceiling, Hdwd Fl, Wood Stairs, Landing W. Hardwood Flr, O/L Fam Rm, Mn Fl Laundry Access To Garage, Mstr Bdrm Offering Lots Of Wind, Huge W/I Closet W/Organizers. Bsmt Fin W/A Rec Rm, 2 Sided Gas F/P, Bdrm, Office Space, 3Pc Bath,
Extras
Pot Lights, Lots Of Storage, Landscaped Front & Back, Entrance Offering 2 Closets . Roof (2015), Cvac, Cac, 2 Sheds, Close To Schools, Park, Downtown Brooklin, Hwy 407. Excl: Water Softener Or Assume Contract, Hot Water Tank Rental.
Property Details
Facts for 42 Apsley Crescent, Whitby
Status
Days on Market: 7
Last Status: Sold
Sold Date: Oct 23, 2018
Closed Date: Jan 29, 2019
Expiry Date: May 30, 2019
Sold Price: $746,000
Unavailable Date: Oct 23, 2018
Input Date: Oct 16, 2018
Property
Status: Sale
Property Type: Detached
Style: 2-Storey
Size (sq ft): 2500
Area: Whitby
Community: Brooklin
Availability Date: 60-90 Days/Tba
Inside
Bedrooms: 4
Bedrooms Plus: 1
Bathrooms: 4
Kitchens: 1
Rooms: 9
Den/Family Room: Yes
Air Conditioning: Central Air
Fireplace: Yes
Washrooms: 4
Building
Basement: Finished
Heat Type: Forced Air
Heat Source: Gas
Exterior: Brick
UFFI: No
Water Supply: Municipal
Special Designation: Unknown
Parking
Driveway: Private
Garage Spaces: 2
Garage Type: Attached
Covered Parking Spaces: 4
Total Parking Spaces: 6
Fees
Tax Year: 2018
Tax Legal Description: 40M2041 Lot 73
Taxes: $6,099
Land
Cross Street: Thickson & Columbus
Municipality District: Whitby
Fronting On: North
Pool: None
Sewer: Sewers
Lot Depth: 123.34 Feet
Lot Frontage: 55.76 Feet
Lot Irregularities: Lot Irregular
Zoning: Residential
Waterfront: None
Additional Media
- Virtual Tour: http://just4agent.com/vtour/42-apsley-cres/
Rooms
Room details for 42 Apsley Crescent, Whitby
| Type | Dimensions | Description |
|---|---|---|
| Kitchen Main | 3.15 x 3.86 | Granite Counter, B/I Oven |
| Breakfast Main | 3.02 x 3.20 | W/O To Patio, Open Concept |
| Living Main | 3.35 x 4.57 | Hardwood Floor, Open Concept |
| Dining Main | 3.25 x 3.81 | Hardwood Floor, Coffered Ceiling |
| Family Main | 3.96 x 5.49 | Hardwood Floor, Gas Fireplace, Pot Lights |
| Master 2nd | 3.86 x 5.69 | 4 Pc Ensuite, W/I Closet |
| 2nd Br 2nd | 3.38 x 4.01 | Broadloom |
| 3rd Br 2nd | 3.05 x 3.05 | Broadloom |
| 4th Br 2nd | 3.05 x 3.05 | Broadloom, W/I Closet |
| Rec Bsmt | 3.68 x 7.01 | Gas Fireplace |
| 5th Br Bsmt | 3.10 x 5.99 | French Doors, Laminate |
| Rec Bsmt | 2.95 x 5.46 | 3 Pc Bath, Laminate |
| XXXXXXXX | XXX XX, XXXX |
XXXX XXX XXXX |
$XXX,XXX |
| XXX XX, XXXX |
XXXXXX XXX XXXX |
$XXX,XXX | |
| XXXXXXXX | XXX XX, XXXX |
XXXXXXX XXX XXXX |
|
| XXX XX, XXXX |
XXXXXX XXX XXXX |
$XXX,XXX | |
| XXXXXXXX | XXX XX, XXXX |
XXXX XXX XXXX |
$XXX,XXX |
| XXX XX, XXXX |
XXXXXX XXX XXXX |
$XXX,XXX |
| XXXXXXXX XXXX | XXX XX, XXXX | $746,000 XXX XXXX |
| XXXXXXXX XXXXXX | XXX XX, XXXX | $749,900 XXX XXXX |
| XXXXXXXX XXXXXXX | XXX XX, XXXX | XXX XXXX |
| XXXXXXXX XXXXXX | XXX XX, XXXX | $799,900 XXX XXXX |
| XXXXXXXX XXXX | XXX XX, XXXX | $760,000 XXX XXXX |
| XXXXXXXX XXXXXX | XXX XX, XXXX | $774,900 XXX XXXX |

St Leo Catholic School
Elementary: CatholicMeadowcrest Public School
Elementary: PublicSt John Paull II Catholic Elementary School
Elementary: CatholicWinchester Public School
Elementary: PublicBlair Ridge Public School
Elementary: PublicBrooklin Village Public School
Elementary: PublicÉSC Saint-Charles-Garnier
Secondary: CatholicBrooklin High School
Secondary: PublicAll Saints Catholic Secondary School
Secondary: CatholicFather Leo J Austin Catholic Secondary School
Secondary: CatholicDonald A Wilson Secondary School
Secondary: PublicSinclair Secondary School
Secondary: Public

