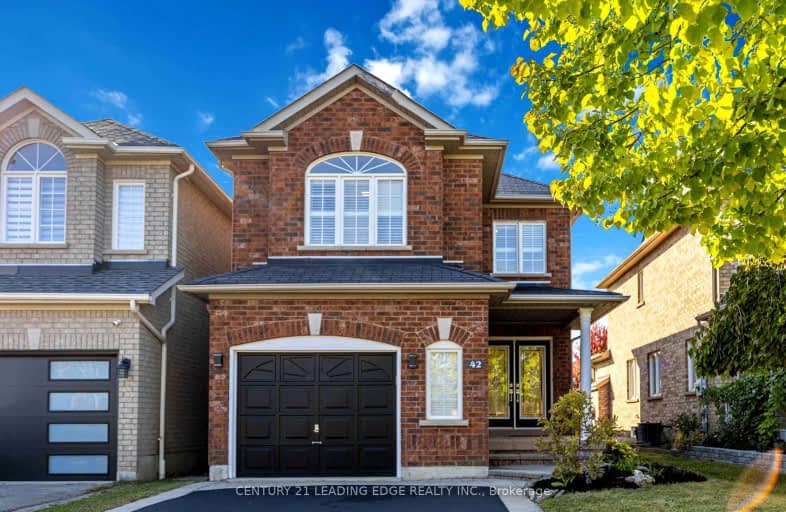
3D Walkthrough
Car-Dependent
- Most errands require a car.
49
/100
Some Transit
- Most errands require a car.
43
/100
Bikeable
- Some errands can be accomplished on bike.
58
/100

St Bernard Catholic School
Elementary: Catholic
1.01 km
Fallingbrook Public School
Elementary: Public
0.97 km
Glen Dhu Public School
Elementary: Public
1.55 km
Sir Samuel Steele Public School
Elementary: Public
0.94 km
John Dryden Public School
Elementary: Public
1.22 km
St Mark the Evangelist Catholic School
Elementary: Catholic
0.96 km
Father Donald MacLellan Catholic Sec Sch Catholic School
Secondary: Catholic
3.05 km
ÉSC Saint-Charles-Garnier
Secondary: Catholic
2.08 km
Monsignor Paul Dwyer Catholic High School
Secondary: Catholic
3.17 km
Anderson Collegiate and Vocational Institute
Secondary: Public
3.48 km
Father Leo J Austin Catholic Secondary School
Secondary: Catholic
0.89 km
Sinclair Secondary School
Secondary: Public
0.65 km
-
Willow Park
50 Willow Park Dr, Whitby ON 2.09km -
Hobbs Park
28 Westport Dr, Whitby ON L1R 0J3 2.09km -
Cullen Central Park
Whitby ON 2.92km
-
CIBC
308 Taunton Rd E, Whitby ON L1R 0H4 1.1km -
RBC Royal Bank
480 Taunton Rd E (Baldwin), Whitby ON L1N 5R5 1.93km -
Localcoin Bitcoin ATM - Anderson Jug City
728 Anderson St, Whitby ON L1N 3V6 2.72km













