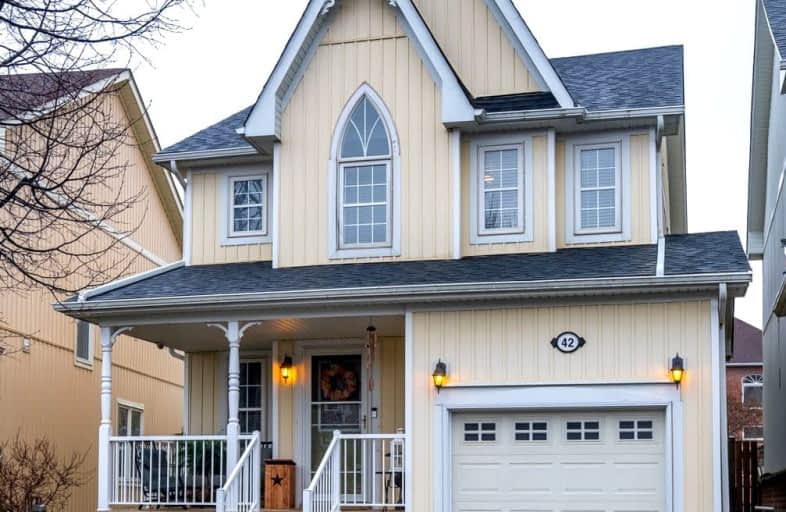Car-Dependent
- Most errands require a car.
39
/100
Some Transit
- Most errands require a car.
28
/100
Somewhat Bikeable
- Most errands require a car.
33
/100

St Leo Catholic School
Elementary: Catholic
0.75 km
Meadowcrest Public School
Elementary: Public
2.08 km
St John Paull II Catholic Elementary School
Elementary: Catholic
0.96 km
Winchester Public School
Elementary: Public
1.00 km
Blair Ridge Public School
Elementary: Public
0.55 km
Brooklin Village Public School
Elementary: Public
0.78 km
Father Donald MacLellan Catholic Sec Sch Catholic School
Secondary: Catholic
7.49 km
ÉSC Saint-Charles-Garnier
Secondary: Catholic
5.69 km
Brooklin High School
Secondary: Public
1.60 km
Monsignor Paul Dwyer Catholic High School
Secondary: Catholic
7.44 km
Father Leo J Austin Catholic Secondary School
Secondary: Catholic
6.24 km
Sinclair Secondary School
Secondary: Public
5.36 km
-
Cachet Park
140 Cachet Blvd, Whitby ON 0.42km -
Carson Park
Brooklin ON 0.91km -
Vipond Park
100 Vipond Rd, Whitby ON L1M 1K8 2.57km
-
HSBC ATM
4061 Thickson Rd N, Whitby ON L1R 2X3 5.07km -
TD Bank Financial Group
110 Taunton Rd W, Whitby ON L1R 3H8 5.92km -
TD Canada Trust Branch and ATM
1211 Ritson Rd N, Oshawa ON L1G 8B9 7.25km




