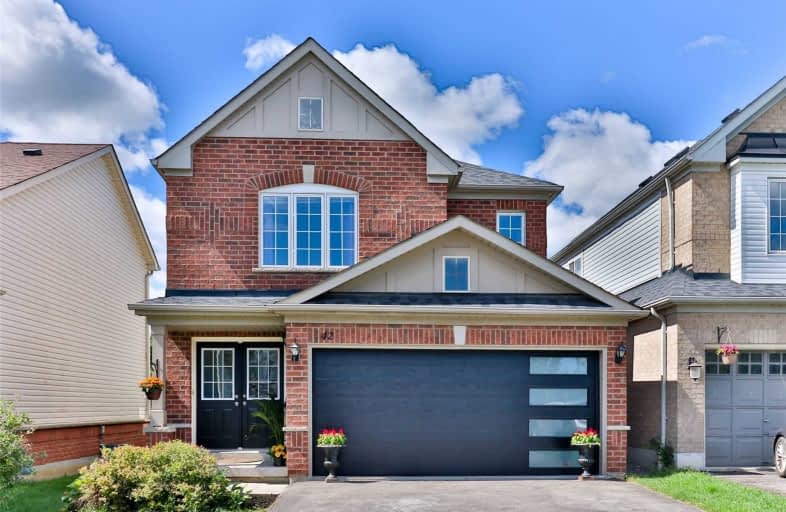
3D Walkthrough

All Saints Elementary Catholic School
Elementary: Catholic
1.16 km
Colonel J E Farewell Public School
Elementary: Public
0.74 km
St Luke the Evangelist Catholic School
Elementary: Catholic
1.59 km
Jack Miner Public School
Elementary: Public
2.33 km
Captain Michael VandenBos Public School
Elementary: Public
1.21 km
Williamsburg Public School
Elementary: Public
1.42 km
ÉSC Saint-Charles-Garnier
Secondary: Catholic
3.40 km
Henry Street High School
Secondary: Public
3.30 km
All Saints Catholic Secondary School
Secondary: Catholic
1.07 km
Father Leo J Austin Catholic Secondary School
Secondary: Catholic
3.96 km
Donald A Wilson Secondary School
Secondary: Public
1.03 km
Sinclair Secondary School
Secondary: Public
4.44 km





