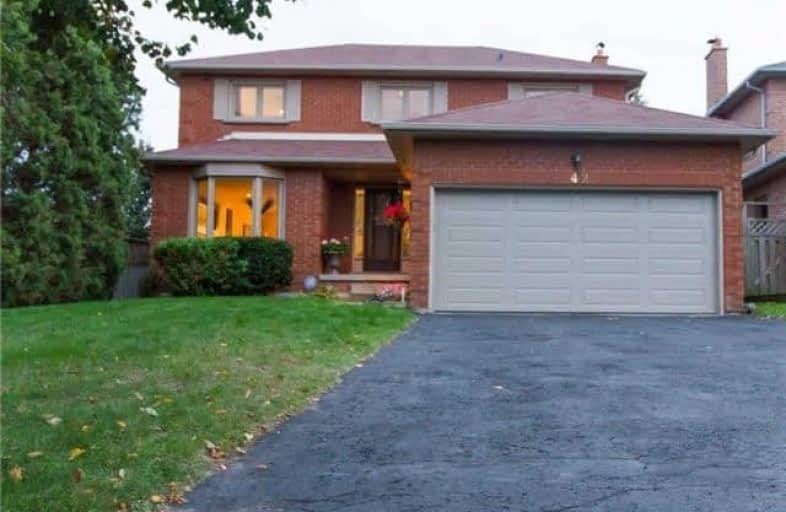Sold on Apr 13, 2018
Note: Property is not currently for sale or for rent.

-
Type: Detached
-
Style: 2-Storey
-
Lot Size: 49.21 x 109.91 Feet
-
Age: No Data
-
Taxes: $5,026 per year
-
Days on Site: 10 Days
-
Added: Sep 07, 2019 (1 week on market)
-
Updated:
-
Last Checked: 2 months ago
-
MLS®#: E4086584
-
Listed By: Re/max rouge river realty ltd., brokerage
This Tastefully Decorated All Brick 4 Bed Home Located In The Heart Of One Of Whitby's Finest Communities Is Nestled On A Premium 50Ft Lot & Boasts A Modern Eat In Kitchen Featuring Breakfast Bar & Walk Out To Private Garden. Bright Living & Separate Dining Room Plus Cozy Fireplace In Family All Boasting Rich Hardwood Floors. Oak Staircase W/Skylight Leads To Generous Master W W/I Closet And Renovated Ensuite. Plus Newer Main Bath & Broadloom On 2nd.
Extras
2+4 Car Parking, All Major Components Replaced/Upgraded See Attached List. Walking Distance To Prem Schools, Parks, Library, Rec Centre & Public Transit. Minutes Drive To 407/401, Conservation Area, Golf & All Amenities.
Property Details
Facts for 42 Millstone Crescent, Whitby
Status
Days on Market: 10
Last Status: Sold
Sold Date: Apr 13, 2018
Closed Date: Jul 04, 2018
Expiry Date: Jul 03, 2018
Sold Price: $670,000
Unavailable Date: Apr 13, 2018
Input Date: Apr 04, 2018
Property
Status: Sale
Property Type: Detached
Style: 2-Storey
Area: Whitby
Community: Pringle Creek
Availability Date: Tba
Inside
Bedrooms: 4
Bathrooms: 3
Kitchens: 1
Rooms: 9
Den/Family Room: Yes
Air Conditioning: Central Air
Fireplace: Yes
Central Vacuum: Y
Washrooms: 3
Building
Basement: Full
Basement 2: Part Fin
Heat Type: Forced Air
Heat Source: Gas
Exterior: Brick
Water Supply: Municipal
Special Designation: Unknown
Other Structures: Garden Shed
Parking
Driveway: Private
Garage Spaces: 2
Garage Type: Attached
Covered Parking Spaces: 4
Total Parking Spaces: 6
Fees
Tax Year: 2017
Tax Legal Description: Pcl 101-1 Sec 40M1541; Lt 101 Pl 40M1541
Taxes: $5,026
Highlights
Feature: Library
Feature: Park
Feature: Public Transit
Feature: Rec Centre
Feature: School
Land
Cross Street: Garden/Rossland
Municipality District: Whitby
Fronting On: South
Pool: None
Sewer: Sewers
Lot Depth: 109.91 Feet
Lot Frontage: 49.21 Feet
Rooms
Room details for 42 Millstone Crescent, Whitby
| Type | Dimensions | Description |
|---|---|---|
| Kitchen Main | 3.28 x 4.79 | Eat-In Kitchen, Renovated |
| Breakfast Main | 3.70 x 5.17 | Custom Backsplash, W/O To Garden |
| Family Main | 3.36 x 4.73 | Hardwood Floor, Fireplace, Large Window |
| Dining Main | 3.27 x 3.70 | Hardwood Floor, Open Concept |
| Living Main | 3.27 x 4.79 | Hardwood Floor, Bay Window |
| Master 2nd | 3.36 x 5.00 | Broadloom, W/I Closet, 4 Pc Ensuite |
| 2nd Br 2nd | 2.59 x 3.86 | Broadloom, Large Window |
| 3rd Br 2nd | 2.49 x 4.20 | Broadloom, Large Window |
| 4th Br 2nd | 2.70 x 2.92 | Broadloom, Large Window |
| XXXXXXXX | XXX XX, XXXX |
XXXX XXX XXXX |
$XXX,XXX |
| XXX XX, XXXX |
XXXXXX XXX XXXX |
$XXX,XXX | |
| XXXXXXXX | XXX XX, XXXX |
XXXXXXXX XXX XXXX |
|
| XXX XX, XXXX |
XXXXXX XXX XXXX |
$XXX,XXX |
| XXXXXXXX XXXX | XXX XX, XXXX | $670,000 XXX XXXX |
| XXXXXXXX XXXXXX | XXX XX, XXXX | $675,000 XXX XXXX |
| XXXXXXXX XXXXXXXX | XXX XX, XXXX | XXX XXXX |
| XXXXXXXX XXXXXX | XXX XX, XXXX | $700,000 XXX XXXX |

ÉIC Saint-Charles-Garnier
Elementary: CatholicSt Bernard Catholic School
Elementary: CatholicOrmiston Public School
Elementary: PublicFallingbrook Public School
Elementary: PublicSt Matthew the Evangelist Catholic School
Elementary: CatholicGlen Dhu Public School
Elementary: PublicÉSC Saint-Charles-Garnier
Secondary: CatholicAll Saints Catholic Secondary School
Secondary: CatholicAnderson Collegiate and Vocational Institute
Secondary: PublicFather Leo J Austin Catholic Secondary School
Secondary: CatholicDonald A Wilson Secondary School
Secondary: PublicSinclair Secondary School
Secondary: Public- 2 bath
- 4 bed
- 1100 sqft
72 Thickson Road, Whitby, Ontario • L1N 3P9 • Blue Grass Meadows



