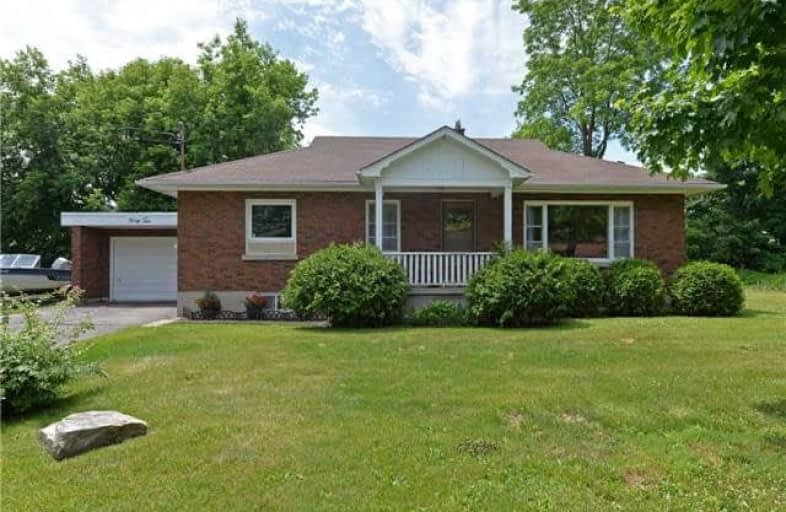Note: Property is not currently for sale or for rent.

-
Type: Detached
-
Style: Bungalow
-
Lot Size: 133.12 x 99.66 Feet
-
Age: No Data
-
Taxes: $5,060 per year
-
Days on Site: 15 Days
-
Added: Sep 07, 2019 (2 weeks on market)
-
Updated:
-
Last Checked: 2 months ago
-
MLS®#: E4168846
-
Listed By: Sutton group-heritage realty inc., brokerage
Opportunity Knocks!!! Beautiful Solid Brick Bungalow Situated On A 133' X 100' Lot On Rarely Offered Pearl Street In Olde Brooklin. Steps From Historic Downtown & All Amenities. Renovated Kitchen And Washroom. Hardwood And Ceramics Throughout. Updated Furnace & Ac. Unspoiled Basement With Separate Entrance. Over-Sized Single Car Garage. Loads Of Potential With Multi-Use Residential Zoning.
Extras
Incl: Fridge, Stove, Washer, Dryer, All Electric Light Fixtures, Gas Furnace & Equipment, Central Ac, Washroom Mirror, Garage Door Opener (No Remote), Freezer In Basement Negotiable. Excl: Curtains In Living, Dining & 3 Bedrooms.
Property Details
Facts for 42 Pearl Street, Whitby
Status
Days on Market: 15
Last Status: Sold
Sold Date: Jul 06, 2018
Closed Date: Aug 30, 2018
Expiry Date: Oct 21, 2018
Sold Price: $605,000
Unavailable Date: Jul 06, 2018
Input Date: Jun 21, 2018
Prior LSC: Sold
Property
Status: Sale
Property Type: Detached
Style: Bungalow
Area: Whitby
Community: Brooklin
Availability Date: 60-90 Days/Tba
Inside
Bedrooms: 3
Bathrooms: 1
Kitchens: 1
Rooms: 6
Den/Family Room: No
Air Conditioning: Central Air
Fireplace: No
Washrooms: 1
Building
Basement: Full
Basement 2: Sep Entrance
Heat Type: Forced Air
Heat Source: Gas
Exterior: Brick
Water Supply: Municipal
Special Designation: Unknown
Parking
Driveway: Private
Garage Spaces: 2
Garage Type: Attached
Covered Parking Spaces: 4
Total Parking Spaces: 5
Fees
Tax Year: 2018
Tax Legal Description: See Mortgage Comments For Full Description
Taxes: $5,060
Land
Cross Street: Baldwin & Cassels
Municipality District: Whitby
Fronting On: West
Pool: None
Sewer: Sewers
Lot Depth: 99.66 Feet
Lot Frontage: 133.12 Feet
Zoning: H-Mur-Vb
Additional Media
- Virtual Tour: http://tours.bizzimage.com/ub/98002
Rooms
Room details for 42 Pearl Street, Whitby
| Type | Dimensions | Description |
|---|---|---|
| Living Main | 3.91 x 5.44 | Hardwood Floor, Picture Window, Separate Rm |
| Dining Main | 2.78 x 3.91 | Hardwood Floor, B/I Bookcase, Window |
| Kitchen Main | 2.81 x 3.62 | Ceramic Floor, Renovated, Window |
| Master Main | 3.95 x 3.69 | Hardwood Floor, Window, Closet |
| 2nd Br Main | 2.85 x 3.02 | Hardwood Floor, Closet, Window |
| 3rd Br Main | 3.32 x 3.95 | Hardwood Floor, Window, Closet |
| XXXXXXXX | XXX XX, XXXX |
XXXX XXX XXXX |
$XXX,XXX |
| XXX XX, XXXX |
XXXXXX XXX XXXX |
$XXX,XXX |
| XXXXXXXX XXXX | XXX XX, XXXX | $605,000 XXX XXXX |
| XXXXXXXX XXXXXX | XXX XX, XXXX | $624,900 XXX XXXX |

St Leo Catholic School
Elementary: CatholicMeadowcrest Public School
Elementary: PublicSt Bridget Catholic School
Elementary: CatholicWinchester Public School
Elementary: PublicBrooklin Village Public School
Elementary: PublicChris Hadfield P.S. (Elementary)
Elementary: PublicÉSC Saint-Charles-Garnier
Secondary: CatholicBrooklin High School
Secondary: PublicAll Saints Catholic Secondary School
Secondary: CatholicFather Leo J Austin Catholic Secondary School
Secondary: CatholicDonald A Wilson Secondary School
Secondary: PublicSinclair Secondary School
Secondary: Public

