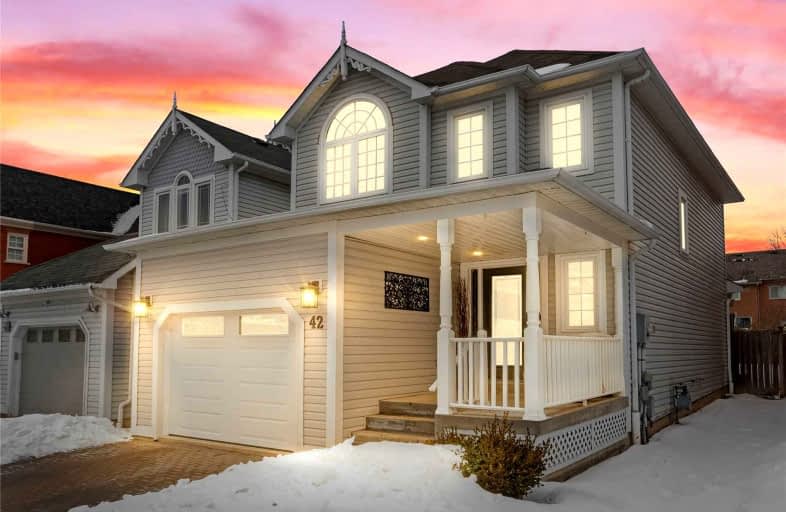
St Leo Catholic School
Elementary: Catholic
0.65 km
Meadowcrest Public School
Elementary: Public
1.55 km
St John Paull II Catholic Elementary School
Elementary: Catholic
0.65 km
Winchester Public School
Elementary: Public
0.46 km
Blair Ridge Public School
Elementary: Public
0.55 km
Brooklin Village Public School
Elementary: Public
1.29 km
ÉSC Saint-Charles-Garnier
Secondary: Catholic
4.74 km
Brooklin High School
Secondary: Public
1.53 km
All Saints Catholic Secondary School
Secondary: Catholic
7.34 km
Father Leo J Austin Catholic Secondary School
Secondary: Catholic
5.34 km
Donald A Wilson Secondary School
Secondary: Public
7.53 km
Sinclair Secondary School
Secondary: Public
4.45 km










