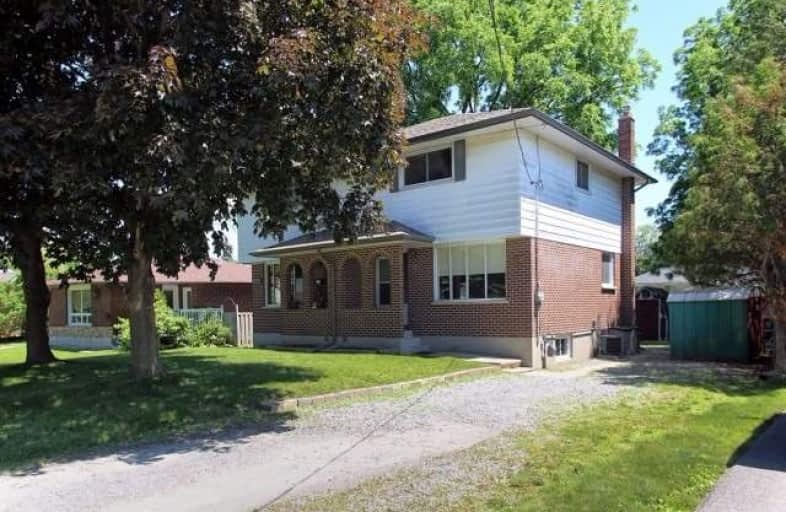
Earl A Fairman Public School
Elementary: Public
0.79 km
St John the Evangelist Catholic School
Elementary: Catholic
1.30 km
C E Broughton Public School
Elementary: Public
1.24 km
West Lynde Public School
Elementary: Public
1.61 km
Pringle Creek Public School
Elementary: Public
1.28 km
Julie Payette
Elementary: Public
0.52 km
Henry Street High School
Secondary: Public
1.40 km
All Saints Catholic Secondary School
Secondary: Catholic
2.18 km
Anderson Collegiate and Vocational Institute
Secondary: Public
1.41 km
Father Leo J Austin Catholic Secondary School
Secondary: Catholic
3.00 km
Donald A Wilson Secondary School
Secondary: Public
2.05 km
Sinclair Secondary School
Secondary: Public
3.87 km














